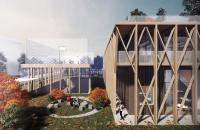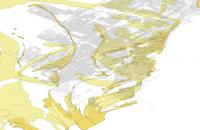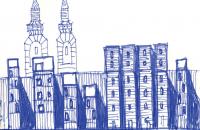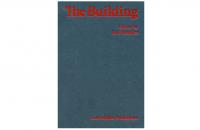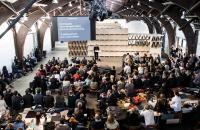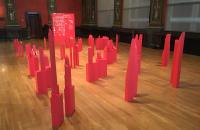Professor in Residence, Department of Architecture, GSD, Harvard University, Cambridge MA, USA
Issue's articles
In This Issue [1/2018]
VOLUME 3/2018 - Issue 1 , Pages: 5 - 6 published: 2018-08-02"L’École Poreuse" (1) A Project for an Innovative School
VOLUME 3/2018 - Issue 1 , Pages: 91 - 125 published: 2018-08-02This paper details the design solution awarded at the 2017 international call for ideas for the design and implementation of fifty “innovative schools” launched by the Italian Ministry of Education and Research (MIUR). The project expands an ongoing personal research, focusing on the class layout in relation to the educational curriculum proposed inspired by the principles of Social Constructivism and with the final aim of providing continuity among nursery, infant and primary schools. The “School of Tomorrow” designed for the MIUR has no traditional desk, but modular tables of different sizes. There is no teacher desk, but an educator who moves among students, both in class and in the communal areas. Instead of the traditional class, there are size reconfigurable areas according to subjects taught and students’ needs. This school offers labs, ateliers and workshops. It has no corridors, but connective spaces equipped with poufs, sofas, soft seats and carpets. These areas become the functional and symbolic heart of the school - the Piazza and the Learning Street - hosting parties, assemblies, student works exhibitions and theatrical performances. The school of the future will stay open beyond school hours and will play the role of a civic center.
An Ontology of Robotic Architecture
VOLUME 3/2018 - Issue 1 , Pages: 127 - 139 published: 2018-08-01Robotics has recently found themselves more engrained within the ethos of architectural research and production. However, their relationship to architecture still remains to be understood. This article examines the relationship between robotics and architecture from an ontological standpoint. The article offers foundational frameworks and raises key questions to broadly define robotics in architecture.
An Urban/Landscape Project for the Venice Lagoon
VOLUME 3/2018 - Issue 1 , Pages: 191 - 207 published: 2018-07-16In recent years, in the Venice lagoon we have seen an increasing number of urban planning projects with a low level of flexibility, which have not seized the opportunities offered by such a rich and complex context. This study is therefore about how to approach the project in this area, aiming to give value to its many different landscape aspects and attempting to reconsider in general the attitude to urban planning.
Pouillon’s Practical Theory. A Design Method for Contemporary Architectural Practice
VOLUME 3/2018 - Issue 1 , Pages: 47 - 68 published: 2018-07-07The aim of this paper is to underline the currency and modernity of Fernand Pouillon’s method for contemporary architectural practices. In particular, this dissertation analyzes the theory hidden behind Pouillon’s practice, and the motivation influencing the final quality of his works in order to make this method implementable to the current conditions of architectural design related to the management of complexity, buildability and quality of buildings. This paper explains Pouillon’s design process through the case study of Résidence Les 200 Logements, or dwellings, built in Aix-en-Provence between 1951 and 1955. This work represents the turning point experience in the development of a design methodology that Pouillon will use for the following twenty years of his career. The 200 Logements project demonstrates the absolute effectiveness of this design method to achieve a certain quality in all the production phases. By merging technological and humanistic culture, the buildings designed by Pouillon exemplify the possibility of making theory through practice. Intended as “practical theories,” the models and the approaches proposed by Pouillon represent a design method that can still be used today.
Cities as Hydro-Geologic Terrain: Design Research to Transform Urban Surfaces
VOLUME 3/2018 - Issue 1 , Pages: 165 - 190 published: 2018-07-02Imperviousness is a significant design problem for the future of cities: we must reduce it, redesign it, transform it. This paper argues to insert hydro-terrain thinking to the paved surfaces of cities, instantiating the concept of “rain terrain” that links hydrologic performance across scales, from the raindrop to the region. The City of Chicago is the case study where high concentrations of pavement drain stormwater from the city - resulting in flooding, overflowing and polluting - from the Great Lakes to the Gulf of Mexico. I first share research on the glaciated history of the region, to reveal sandy soil types located in the urban area. I then correlate imperviousness, permeable soils and flooding prevalence to identify a pattern of site opportunity areas in the city. I also propose design practices - through disruptions, interventions and reconfigurations of urban surface - to tap paved-over soils as the basis for a landscape-based urban stormwater approach. In doing so, this paper aims to present a vision for urban transformation, based on specific technical design opportunities within landscape-as-infrastructure.
Chicago’s Urban Rivers
VOLUME 3/2018 - Issue 1 , Pages: 141 - 164 published: 2018-07-02Chicago, like other major cities, traces its growth back to a connection with water. As the city grew, the river became the backbone of commerce and economic prosperity. However, this thriving resource was not always looked upon with a sense of stewardship and care. In the wake of post-industrialization, much of the manufacturing had moved from the banks of the Chicago River, leaving behind disconnected communities and a polluted riverbed. For nearly two decades, Ross Barney Architects has been working along Chicago’s rivers. These efforts include the design of the Chicago Riverwalk, studies on all 150 mi. [241 km] of riverfront across the city, and an exhibition at the Chicago Architecture Biennial. The goal was to reconnect people with the dynamic and changing life of the river.
Berlin Fragments. A Heterography of an Architectural Form
VOLUME 3/2018 - Issue 1 , Pages: 23 - 45 published: 2018-06-25Architectural form lives a number of mysterious lives that are characterized by different yet simultaneous temporalities. It has been said that a “secret date” exists between the modern and the archaic, not so much because the modern is fascinated by the archaic but because “the key to understanding the modern is hidden somewhere beneath the timeless and the pre-historical.” The mystery surrounding the intellectual sources in the architect’s work arguably lies in the multifaceted (aesthetic, sociological, political, spatial) relationships it establishes with a multitude of friends - be they artists, poets, or architects - who are responsible for his development and keep feeding his practice, even if long dead.
Modular House. Coastal Typological Prototype
VOLUME 3/2018 - Issue 1 , Pages: 69 - 90 published: 2018-06-25Climate change requires new approaches to coastal settlements at all scales. The architectural community must respond with solutions not only at the urban scale, but also at the scale of the single-family home, long an integral component of the American dream. The single-family typology has been critical to the exploration of architectural ideas and basic societal needs. With shifting coastlines and rising waters, the relationship between built-form and landscape must adapt without losing the important connection between the building and its site. Equally importantly, the transformation of this building type must be broadly available to communities with a wide range of economic resources. Our firm seeks to meet this need through the use of modular construction with thoughtfully restrained site work that limits the short-term impact on the environment, while providing long-term solutions necessary for acclimating to this changing world.
The Headquarters of Métropole Rouen Normandie
VOLUME 3/2018 - Issue 1 , Pages: 7 - 22 published: 2018-04-11The main idea behind the Métropole Rouen Normandie headquarters project by Jacques Ferrier Architecture was to unite all the “energy” that is found in this port site in France. While taking inspiration from the paintings of Claude Monet, especially of the Rouen Cathedral, the façades of the building were designed to be able to constantly change color depending on day, season, and time. The design is aimed at maximum efficiency and comfort of the offices inside. An innovative and exemplary building that is also easy and intuitive to navigate.
Exaltation of Apartness? "The Building"
VOLUME 3/2018 - Issue 1 , Pages: 209 - 217 published: 2018-04-11
Little Boxes and Big Boxes. On Donald Judd’s "Obdurate Space"
VOLUME 3/2018 - Issue 1 , Pages: 233 - 240 published: 2018-02-21The Danish Way. The Rising Architecture Week 2017 in Aarhus
VOLUME 3/2018 - Issue 1 , Pages: 241 - 257 published: 2017-11-12The Rising/Architecture Week 2017 was held in Aarhus as part of the Aarhus European Capital of Culture 2017 initiatives. The array of conversations, debates, and exchange of ideas generated at Rising 2017 proved once more the vitality and the maturity of Danish design culture.
Rooted on a strong Modernist tradition, Danish design culture weaves a savvy mix of promoting and further sharpening its brand, as well as of stimulating thoughtful reflections on relevant disciplinary and societal issues. The conference was intelligently used as vehicle to showcase the good work that is being produced not just in Copenhagen but across Central Denmark and to bring in a diverse pool of international designers, planners, critics, and thinkers. What can be called the Danish Way to design culture offers the opportunity “to rise,” above the conventional and the predictable, for an exciting view over a possible better world.
Make New Critical Stories. A View on the 2017 Chicago Architecture Biennial
VOLUME 3/2018 - Issue 1 , Pages: 219 - 231 published: 2017-10-13The 2017 edition of the Chicago Architecture Biennial, Make New History, like any other similar event, has caused debate and controversy. Beyond inevitable flaws and shortcomings, the CAB though deserves to be appreciated for the quality of most of the exhibited projects, works or installations, some of which managed also to offer what was missing in this CAB’s main theme: a critical perspective. The theme itself of the CAB is challenged, but the good works of many international architects and artists, well selected by the Artistic Directors Sharon Johnston and Mark Lee, is appreciated for their contributions to a critical discourse in our field, for their “critical stories.” Through a discussion of the curators’ hypothesis and of some of the most interesting works, as well as of some critical contributions included in the exhibition catalog, this review tries to offer a critical assessment for an event that, fortunately, has already acquired an outstanding position within the architecture cultural landscape of our time.

