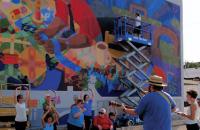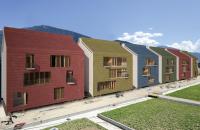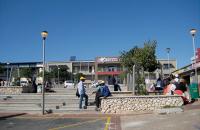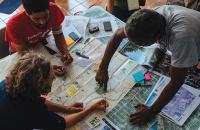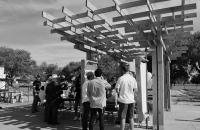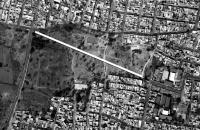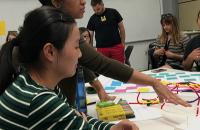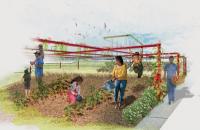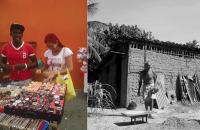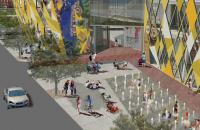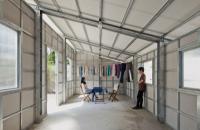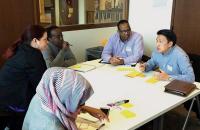Professor in Residence, Department of Architecture, GSD, Harvard University, Cambridge MA, USA
Issue's articles
Stretching Design Intelligence to Make a Difference
VOLUME 1/2016 - Issue 2 [DESIGN FOR SOCIAL IMPACT], Pages: 137 - 138 published: 2017-04-26Many Voices, One Project: Participation and Aesthetics in Community-Built Practices
VOLUME 1/2016 - Issue 2 [DESIGN FOR SOCIAL IMPACT], Pages: 351 - 366 published: 2017-04-10In architecture and related design fields, there is a perception that community participation in design requires a compromise with aesthetic quality. Alternatively, community-built design (the practice of involving local residents in the design and construction of places) values both participation and aesthetics. Community-built practitioners value aesthetic quality because it instills a sense of pride in the project that in turn strengthens the connections between people and the place involved; it builds community. A qualitative analysis of articles written by and about community-built artists and designers illustrates how their processes work to respect the contributions of all participants while, at the same time, producing artful design solutions. Practitioners utilize a form of structured openness in their projects, processes, and roles. Community-built practices suggest that designers in fields such as architecture, landscape architecture, and urban design, should not think of participation and aesthetics as trade-offs but, instead, consider participation as an opportunity to bring new ideas into their work and to develop an aesthetic that reflects the richness and complexity of the participatory process.
Temporary Houses for Post-Disaster and Social Emergency
VOLUME 1/2016 - Issue 2 [DESIGN FOR SOCIAL IMPACT], Pages: 185 - 211 published: 2017-04-12The research focuses on the theme of the resolution of the problem of emergency housing in urban and metropolitan areas, and on how to house about ten thousand of people within a short time, with comfortable and low cost dwellings, following a catastrophic event or a social emergency.
The aim of the research is defining a model of open residential building system, based on high density and reversibility strategies.
On one hand the research analyses the actions undertaken during the earthquake occurred in L’Aquila on April 2009, focusing on the “mistakes” which were clear since the beginning but only today clear to everyone, and the “merits” of what is an extraordinary operation, never seen before, of building in few months a very large number of dwellings, through a wide repertoire of procedures and technologies.
On the other hand the research analyses the need of creating new temporary dwellings to allow heavy interventions of urban development.
The combinations of these two realities, post-catastrophe and social emergency housing, will create, in time of peace, a supply chain for temporary, reversible and low cost dwellings.
The Pursuit of Inclusion in Unequal Contemporary Cities. Learning from Cape Town Desegregation
VOLUME 1/2016 - Issue 2 [DESIGN FOR SOCIAL IMPACT], Pages: 335 - 350 published: 2017-04-07One of the greatest challenges of contemporary cities is to engage with their emerging inequality. This research argues that public spaces play a key role in contrasting the process of this growing marginalization. The objective of this paper is to determine whether it is possible to contrast the spatial disparity within the contemporary cities, through the design of more “just” and inclusive spaces.
In the past two decades South Africa has been the subject of many studies regarding inequality and segregation, because of its entrenched history of apartheid and its severe imbalanced income distribution.
The desegregation process of Cape Town has been attempting to use public space as social infrastructure to bridge its divide. Firstly, the shift towards a more inclusive city happened in academic writing. Secondly, the shift also occurs in municipal public space programmes. And lastly, the shift materialized in several innovative projects, which have been carried out mainly in township areas. Through the analysis of this progression, it is possible to delineate some visible improvements – punctual but fundamental steps towards a “city for all.”
Dotte Agency: A Participatory Design Model for Community Health
VOLUME 1/2016 - Issue 2 [DESIGN FOR SOCIAL IMPACT], Pages: 213 - 237 published: 2017-03-16As community activists resist racial injustice, food insecurity, and infrastructural delinquency, many groups are attempting to articulate the voice of the citizen. It is within this landscape that architects have historically struggled to find common ground to afford democratic access for citizens to engage in discussions about the future of their city. Based upon surrogate models of other professions, there has emerged a proactive movement towards Social Impact Design. Like many urban core areas, our community faces a health epidemic compounded by poverty. In response to requests for collaboration, and through cross-disciplinary academic partnerships in both public health and social welfare, we have begun to leverage design advocacy to improve health outcomes. This has evolved into an alternative model of practice that advances public design through interdisciplinary, adaptive and incremental spatial agency. It is a sustainable practice that fosters conversations and supports events originating from within the community. Our approach seeks to scaffold an infrastructure of public health through methods of participatory design and advocacy. Through new forms of design intelligence and collaborative design tools, our critical spatial practice demonstrates new ways for how architectural design can be relevant to society.
Unconventional Engagement: Reviving the Urban Marketplace
VOLUME 1/2016 - Issue 2 [DESIGN FOR SOCIAL IMPACT], Pages: 261 - 285 published: 2017-04-04In this paper, the outcomes of a two-year design research study that investigated the impacts of architectural design on the social, cultural, and economic factors influencing the revitalization of the urban marketplace are summarized. These two case studies in designing and building urban markets in Central Texas — one in the city of Austin, and the other in the town of Bryan — are presented and synthesized. Both cases were initiated, designed, and built by university students in the disciplines of architecture, construction science, and landscape architecture, in collaboration with a cross-disciplinary oversight team of experts, government officials, and professionals. Platforms for engaging in active and dynamic learning experiences in the specific areas of planning, budgeting, and scheduling, as well as design and construction, within the broad field of community development, were provided to the students in both cases.
Walk the Line. Architecture as a Catalyst for Socio-Spatial Connectivity
VOLUME 1/2016 - Issue 2 [DESIGN FOR SOCIAL IMPACT], Pages: 153 - 171 published: 2017-03-16Miravalle is a relatively new neighborhood in Iztapalapa borough, by the eastern edge of Mexico City. It has been identified as a highly-marginalized area, as its 11,000 residents have poor access to public infrastructure, high rates of violence, and socio-economic discrimination is something most experience. Nonetheless, the community has worked together with the aim of improving the conditions and quality of life in a small but outstanding way. As a group of architects, we are working with them to transform the main park of the area and neighboring communities into a walkable and safe recreational area. The prerequisite for city life is a walkable urban environment. If a safe line crossing the park could help diminish the insecurity and strengthen the connections between people and space within the neighborhoods, then architectural interventions as a stead for social development are guaranteed.
Designing with Dignity: Health and Design Research for Underserved Communities
VOLUME 1/2016 - Issue 2 [DESIGN FOR SOCIAL IMPACT], Pages: 303 - 317 published: 2017-03-15“Designing with Dignity” is a course that examines how Health and Design research can inform problem-solving for underserved communities. The educational arm of the new Center for Health in the Designed Environment (CHDE) received a foundation grant for a course entitled “Health and Design Research: Designing with Dignity” that was piloted spring 2016. In this pilot, students from multiple disciplines examined the relationship between the built environment, health and behavioral health issues. The course linked these issues with the over-arching theme of housing insecurity. Within this central theme, the students were particularly concerned with underserved groups who may be suffering poor health outcomes due to their lack of access to safe and healthy living spaces. Frameworks within the course exposed the students to multi-level social determinants of behavioral health for underserved groups. Students then learned techniques to innovate solutions for these groups that would improve their limited access to housing resources. Taught by faculty from health and design, this curriculum is designed to help students ask questions and create solutions. They engage in a process that centers on melding human-centered design approaches with public health research. The course participants are taught to create fresh solutions that will have positive impacts on behavioral health in the urban environment.
Social Impact through Design: Experiments in Urban Agriculture
VOLUME 1/2016 - Issue 2 [DESIGN FOR SOCIAL IMPACT], Pages: 287 - 302 published: 2017-02-15This paper describes the work of students at the School of Architecture and the Department of Landscape Architecture at Clemson University with a local, non-profit organization - the Feed & Seed - in creating alternatives to the current threads that affect the urban area of West Greenville, South Carolina. Starting on the definition of Food Desert as an area without access to fresh and whole foods, students address issues of economic equity, community building and social justice by developing urban agriculture solutions that focus on food hub and food cycle, promote education and foster social cohesion. With the gaps between the haves and have-nots apparently widening each and every year students perceive, challenge, and test the role that designers have in the decision making processes that constitute possible solutions of fractured neighborhoods, cities and regions.
How Does Work Shape Informal Cities? The Critical Design of Cities and Housing in Brazilian Slums
VOLUME 1/2016 - Issue 2 [DESIGN FOR SOCIAL IMPACT], Pages: 319 - 333 published: 2017-02-15This essay is conceived as a reaction to the past conference Shaping Cities of the Urban Age at the 2016 Venice Biennale, Reporting from the Front. In light of numerous global crises, urban explosion, housing shortages and rising social movements, contemporary architecture is increasingly being pushed to investigate the social dimension, impact and implications of urban design.
In particular, architectural education institutions and practices are expected to be more focused on the social fabric and to address current economic and politic scenarios. How could design dialogue positively influence the great social phenomena in cities where the scarcity of resources, migration, urban informality, global warming and economic crises are the most thriving endeavours? The essay speculates that the importance of labour of slums’ dwellers can assist planners and architects to design with social impact. Authors who study informal settlements usually do not mention that labour practices are the main driving force behind the design of slums. Labour is currently shaping the slums, in terms of material usage and otherwise.
Gentrification and the Heterogeneous City: Finding a Role for Design
VOLUME 1/2016 - Issue 2 [DESIGN FOR SOCIAL IMPACT], Pages: 239 - 259 published: 2017-02-03That cities will change is indisputable: urban evolution mostly signifies healthy growth, but it is also true that in the contemporary context, gentrifying neighborhood change increasingly operates on an extraterritorial plane, happening quickly, opportunistically and unilaterally. Neighborhoods are evaluated and disposed of as trading commodities in a process that violates the citizen’s fundamental right to the expectation of a stable dwelling situation. Gentrification also threatens a city’s spatial heterogeneity which, through its diverse forms and meanings, can support the enactment of democratic urban life. It leaves little room for a broader discourse around place – a discourse that might lead to the creation of more porous urban space, to the emergence of hybrid institutions and to new sites of pluralistic engagement. This paper will consider a pair of contiguous neighborhoods in Philadelphia where market-driven gentrification has come face to face with powerful grassroots civic advocacy; and it looks at what architects, landscape architects and urban designers can do to help neighborhoods resist gentrification and support heterogeneity in making places where the hand-print of multiple publics might be found.
S House n. 3
VOLUME 1/2016 - Issue 2 [DESIGN FOR SOCIAL IMPACT], Pages: 173 - 184 published: 2017-01-20The third prototype house for low-income classes designed in response to housing shortages in countries struck by natural disasters was built in Ho Chi Minh City. Thanks to passive design methods, natural lighting, a galvanized steel structure that weights only 1,200 kg set on a reinforced concrete foundation, the model combines quality control, cost management, easy transportation, DIY modular components and fast on-site construction. Now suitable for mass production, the S HOUSE project is designed to be flexible and adaptable to expansion or new uses as the next prototypes will showcase.
Challenging the White-Savior Industrial Complex
VOLUME 1/2016 - Issue 2 [DESIGN FOR SOCIAL IMPACT], Pages: 139 - 151 published: 2017-01-20Social-impact design challenges many of the assumptions that guide architectural practice such as: What should we design? What program should we design to? What site should we design on? Who should be involved in the design? And what else needs designing beyond what we have been commissioned to do? In raising these questions, social-impact design essentially inverts the expertise model that has guided both architectural education and practice and leads to a more open and responsive mode of practice that looks for the underlying reasons why a problem or need has occurred and the larger systemic issues that surround the project and that may require redesigning themselves. Through a series of social-impact design projects conducted by the Minnesota Design Center at the University of Minnesota, this essay explores what this means in specific ways, through actual projects with diverse communities of people.

