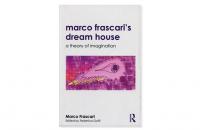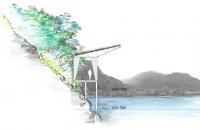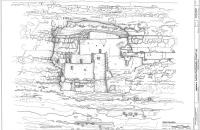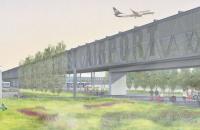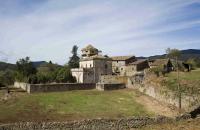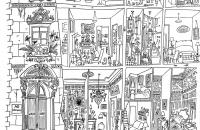Professor in Residence, Department of Architecture, GSD, Harvard University, Cambridge MA, USA
Issue's articles
In This Issue [1/2017]
VOLUME 2/2017 - Issue 1 , Pages: 5 - 6 published: 2017-07-02Marco Frascari’s Dream House. A Theory of Imagination
VOLUME 2/2017 - Issue 1 , Pages: 145 - 150 published: 2017-07-02Architectural Insertions in a Remote Landscape: Projecting Landscape Architecture for an Extreme Territory
VOLUME 2/2017 - Issue 1 , Pages: 111 - 144 published: 2017-06-30The development of a landscape architecture project that contains a scientific research and tourism station is being considered in an extreme territory – dynamic, isolated, hard to access - in Exploradores, western Aysén, southern Chile. The territorial characteristics, lack of infrastructure, and limited information about the place to be intervened into mean that its landscape – the subject of this work- is hard to define. This situation leads the research into the development of a first part – analytical, descriptive, and speculative - which will define the remote landscapes of Exploradores, which are not observed physiologically in the territory.
The first part will be complemented by the landscape architecture project, which proposes, by architectural insertions, to interpret and express the situation that has been recognized. Supported by a methodology that studies the territory with a four-scale approach, representative aspects of the local landscape will be determined that seek to function as an operative tool guiding decisions for the project.
Prison, Architecture and Social Growth: Prison as an Active Component of the Contemporary City
VOLUME 2/2017 - Issue 1 , Pages: 63 - 84 published: 2017-06-30How do we treat those who make mistakes? And what does this have to do with architecture? The paper will investigate the role of architecture in the design of prisons in order to understand how we could develop a project for a jail that is a place for both punishment and rehabilitation. The effectiveness of a prison is not given only by the efficiency of the justice system in force, but also by the articulation of spaces and by the quality of the architecture. The contradiction of the prison is revealed by its need to respond to two opposing demands: punishment and reintegration. This paper investigates the possible design approaches aimed at designing a new jail typology, through an attempt to "break" the macro-themes that characterize the building of the prison and within these dichotomies work on the "boundary-line" between opposing realities: freedom―constriction; openness―closure; etc. If prison architecture were brought back into the debate regarding contemporary design culture, it could have a significant impact for society especially in terms of opportunities and cultural growth.
Crafting the Architectural Measured Drawings
VOLUME 2/2017 - Issue 1 , Pages: 39 - 61 published: 2017-06-22For centuries, measured drawings have been the major communication medium to acquire an understanding of the built environment and to deliver ideas of construction and design. The value of measured drawings as educational tools to learn about the architectural context as well as signifiers of the cultural values have transcended the importance of these two-dimensional illustrations as ephemeral depictions of building forms and materials. In the midst of an architectural culture increasingly utilizing three-dimensional virtual surrogates along with the state-of-the-art surveying and representation methodologies, however, the production of measured drawings have been relegated to a narrower focus in the documentation projects. The methodological path to produce measured drawings carries similar traits with how ethnographers create thick descriptions of cultural signifiers. Reflecting on measured drawings as an account of “thick description,” this essay addresses architectural documentation.
Architecture and Intermodality. Guidelines for the Architecture of the Intermodal Hub at the FVG Airport Ronchi dei Legionari
VOLUME 2/2017 - Issue 1 , Pages: 85 - 109 published: 2017-06-21The research addresses the topic of intermodality in terms of technical, typological, and architectural response of infrastructure systems, considering their relationship with the territory and the landscape. The study starts from the hypothesis of the development of a comprehensive intermodal hub in the Ronchi dei Legionari Airport (Friuli-Venezia Giulia, Trieste, Italy), integrated with the network of local public transport and railway infrastructure, considered in a scenario of sustainability over the medium term and updated with respect to the current economic situation. The first phase of the research focused on the definition of the guidelines for the design of the intermodal hub. Subsequently, the study verified the hypothesis by modeling some alternative scenarios, whose results led to the identification of a highly comprehensive set of data, consistent with the financial framework. Lastly, urban verification: the identified scenarios constitute a framework of alternative options corresponding to the minimum, optimal and critical conditions of the system as a whole. The possible alternatives prove the degree of versatility of the proposed layout which provides, as a whole, the possibility of opting for one of the proposed scenarios or for a more complex combination of the proposed solutions.
Las Heras: An Imagined Future. Stories of an Emerging World
VOLUME 2/2017 - Issue 1 , Pages: 7 - 23 published: 2017-06-18The estate Las Heras lies close to Girona in Spain. I was taken there by my client, in the form of a mystery tour. We arrived at a large house within 350 hectares. I felt instant affinity to this place before leaving the car. I asked my client: “Why did you buy this?” He answered: “…that is YOUR project – to tell ME!”
The land exuded a sense of place which appeared irrational. Time and neglect had taken its toll on the main house and work began to repair the building.
The estate has a long and tumultuous history; the past informs the present and creates context for the experience of the place. The future required a possible description. A narrative (novella) was an indulgence that allowed exploration of what might happen in the formation of the place. The book exists as a plan, a gazetteer volume of information, and a cookbook, intended to stimulate and encourage.
The emerging project’s starting point is as an educational resource for anyone; particularly for architectural and art institutions.
The Act and Art of Architectural Critique: A Drawing, a House, and a Sign
VOLUME 2/2017 - Issue 1 , Pages: 25 - 38 published: 2017-06-22The role of criticism is not to split, but rather to bring matters together in an assembly. Philosopher Bruno Latour makes the argument that the responsibility of the critic, (and, implicitly, critique), is not to divide, but instead to “offer the participants arenas in which to gather.” In light of Latour’s proposition, I will examine the generative and creative role of architectural criticism and some of the many guises under which it might take shape. I propose that the critical call of architecture is often hidden in plain sight in works that camouflage themselves under seemingly disengaged positions, and which, upon closer inspection, act as resources of architectural imagination. Specifically, I examine Saul Steinberg’s drawing “Doubling Up” (1946), the Splitnik (the American model-house showcased at the American Exhibition in Moscow, 1959), and Robert Venturi’s sign for the Grand’s Restaurant (Philadelphia, 1961-1962)

