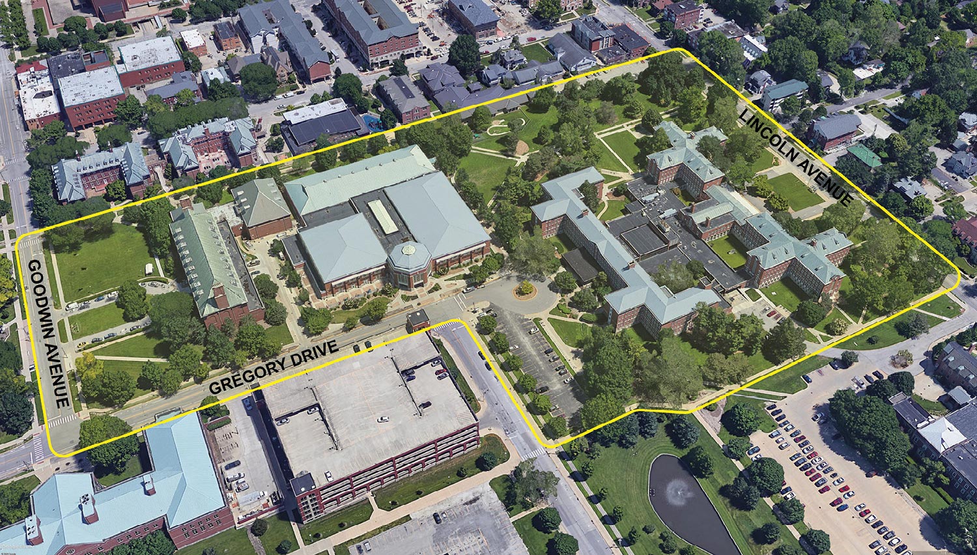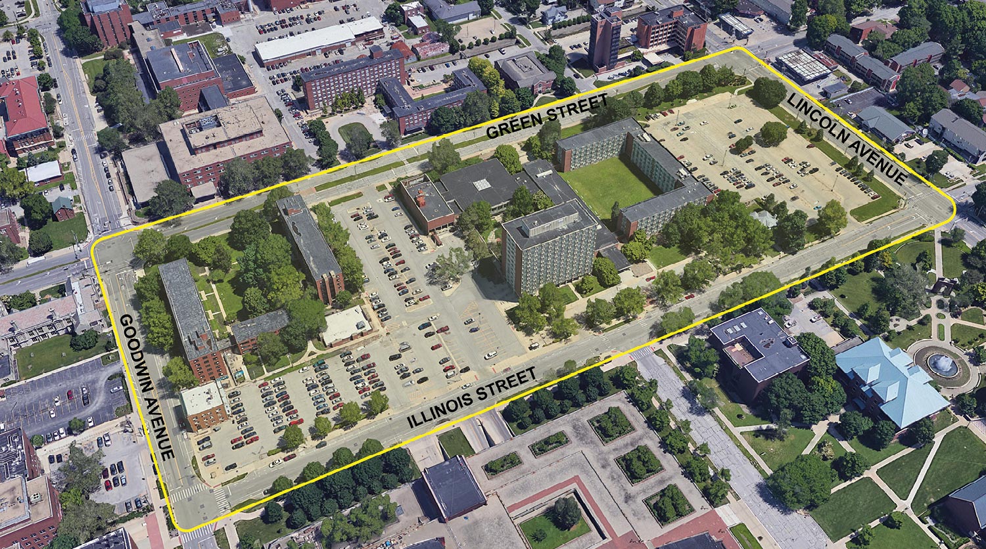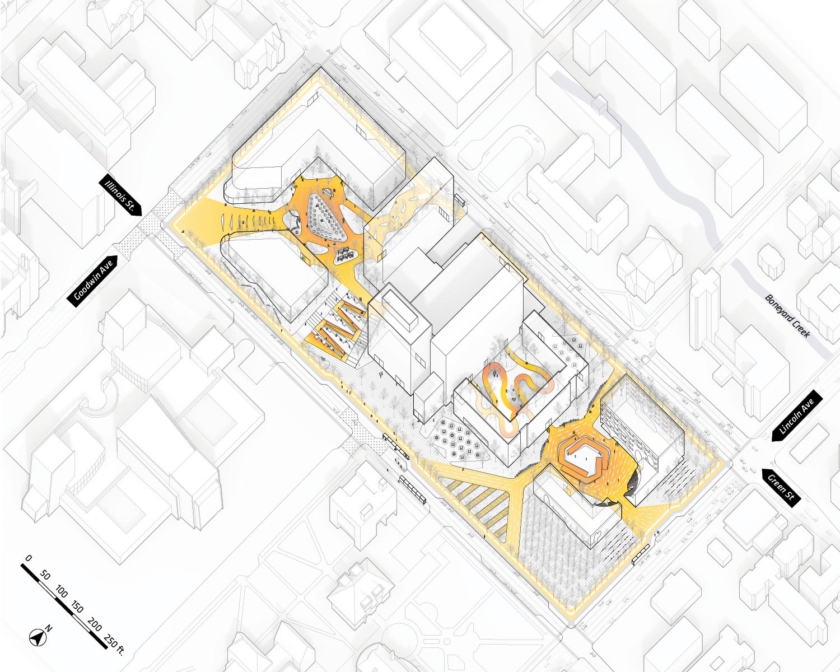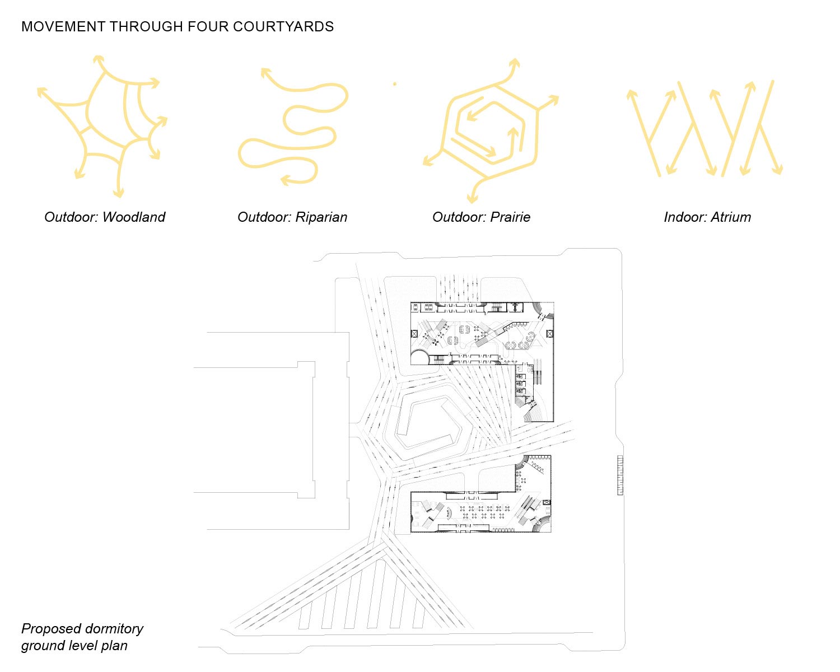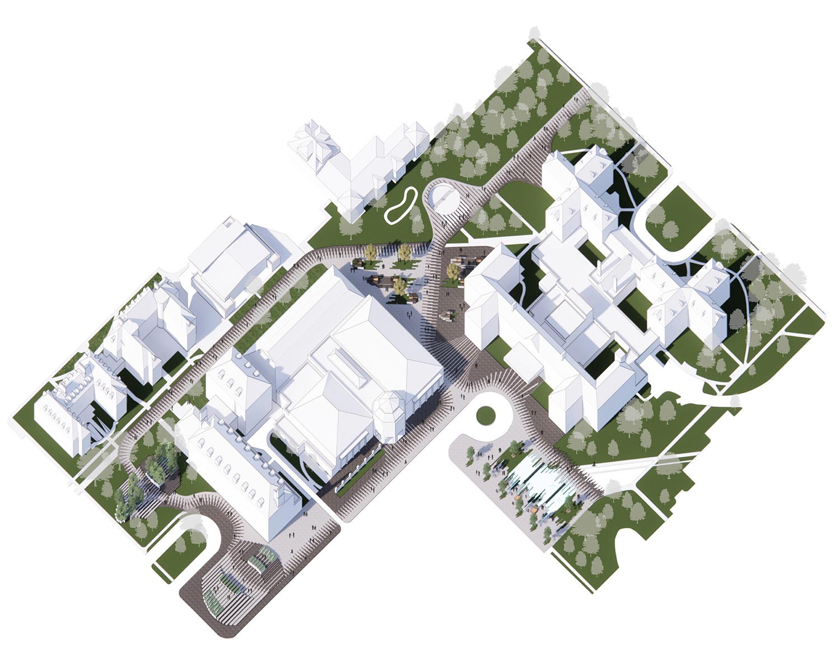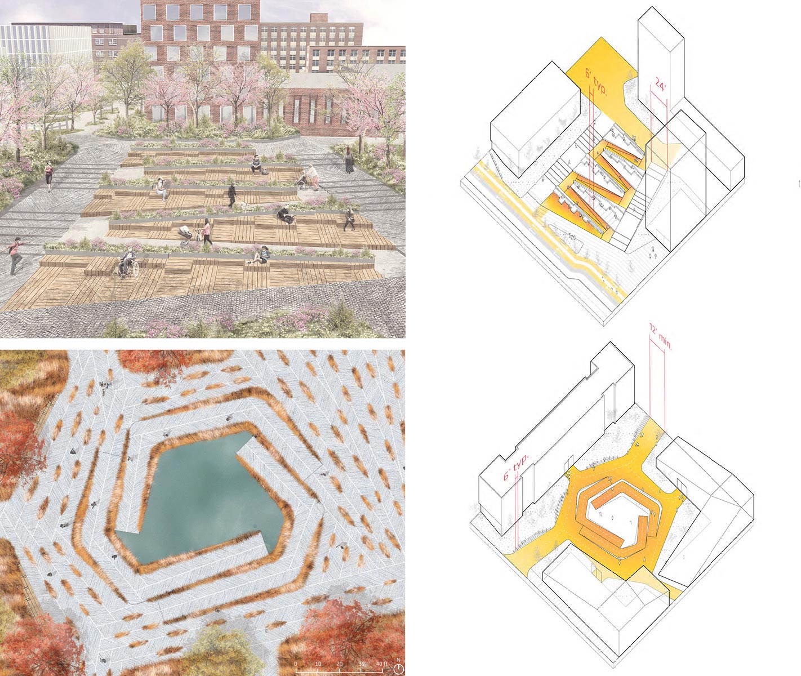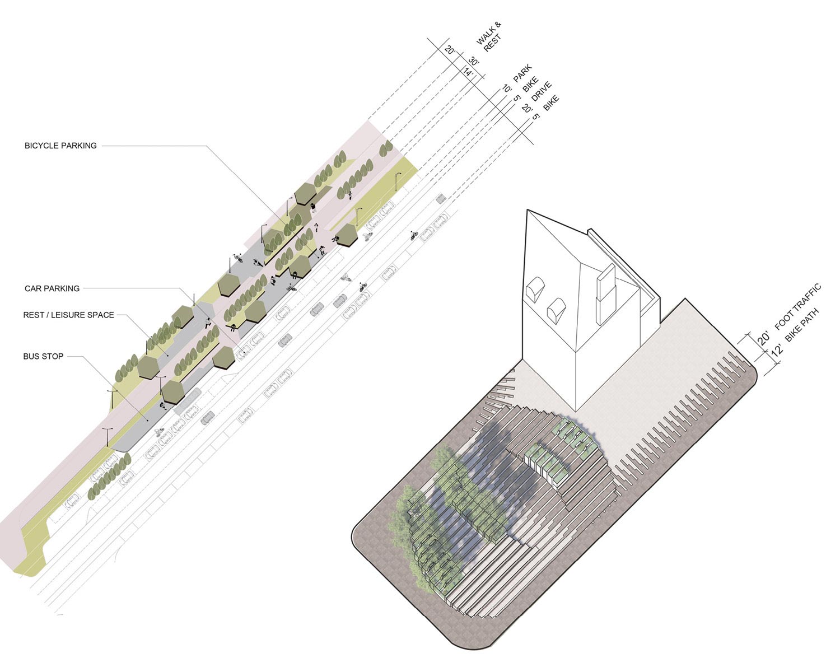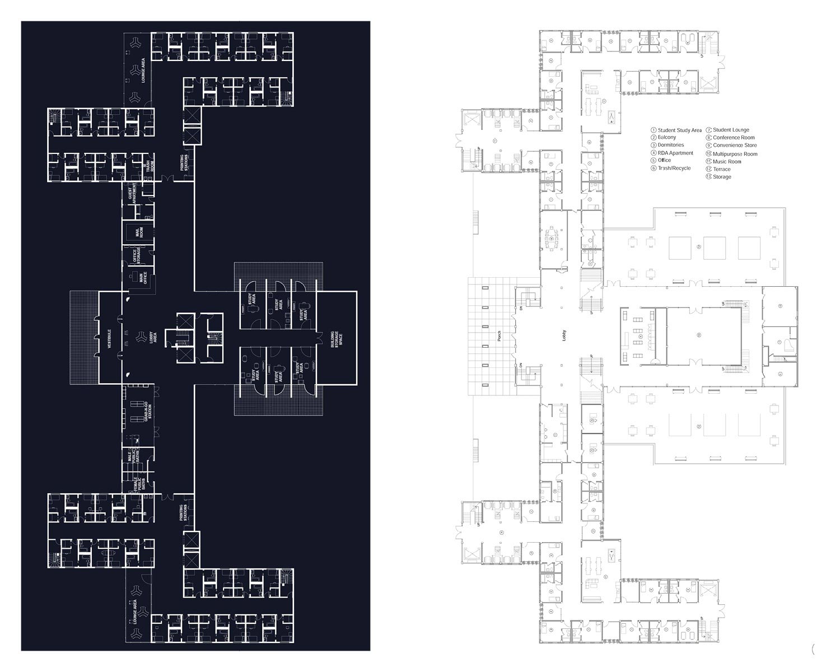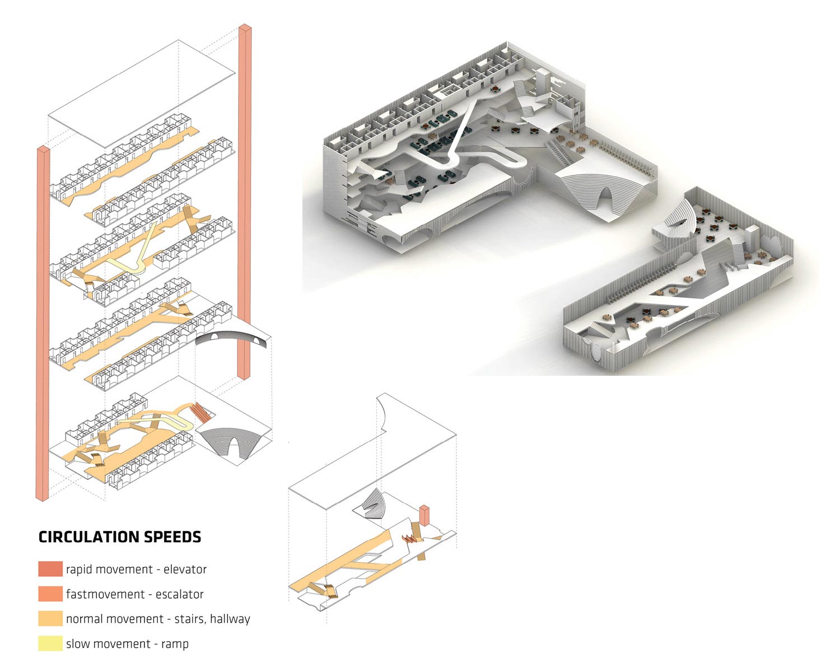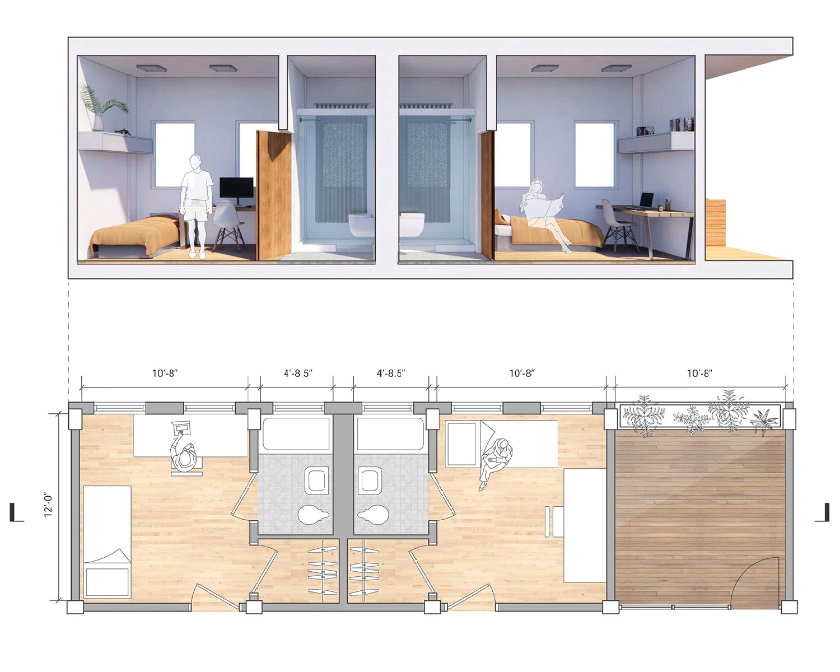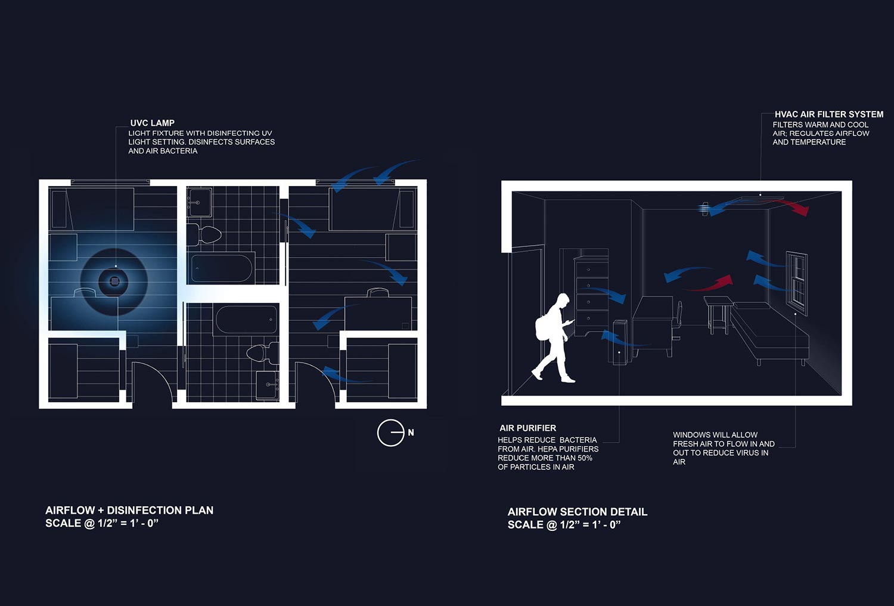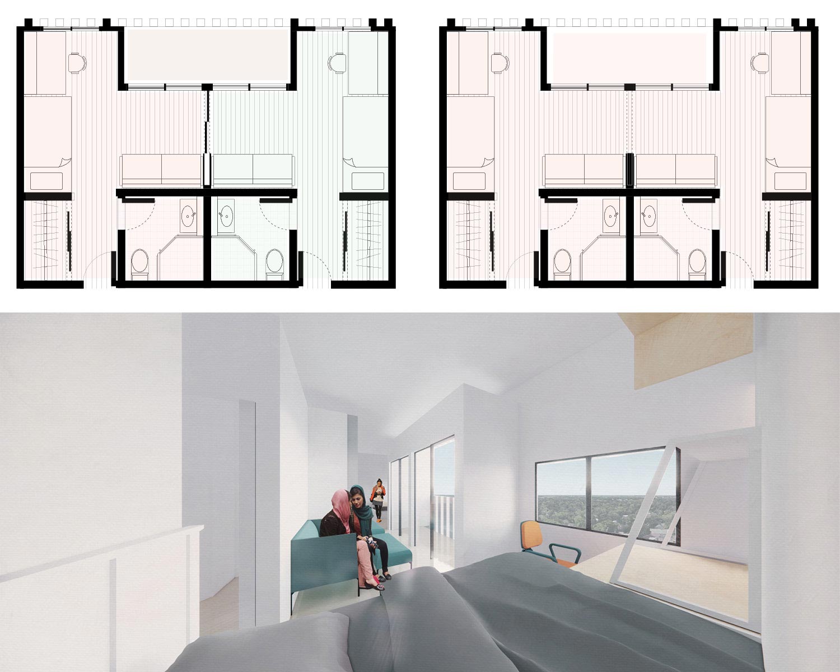Professor in Residence, Department of Architecture, GSD, Harvard University, Cambridge MA, USA
In 2020, the presence of COVID-19 forced, among other serious reflections, a reevaluation of how university spaces are used and how higher education may achieve efficacy while protecting public health. This essay presents work from a Fall 2020 graduate studio at the University of Illinois at Urbana-Champaign that explores how the campus could adapt to the specifics of social distancing and offer new kinds of outdoor and indoor spaces for learning and living. From the materiality of the ground plane to the layout of campus residences, the projects reimagine the campus at the scales of the site, building, and rooms. While the built environment can be viewed as a passive backdrop (or worse, an active culprit) in public health crises, this studio argues that strategic and thoughtful design, anchored by distancing recommendations of the Centers for Disease Control and Prevention, could also be a remedy.
Lockdowns in 2020 in response to the spread of COVID-19 revealed latent problems and fissures in the built environment. We became hyper-aware of our spheres of personal space in public, and of the inequities and architectural deficiencies of our domestic realms. We discovered that typical sidewalks are not wide enough for social distancing; that streets might be more productively used as outdoor dining zones; 1 and that forced-air ventilation systems can create invisible vulnerabilities indoors. While both sincere and semi-satirical speculations have centered on the design of work-from-home spaces and the presentation of bookshelves in Zoom backgrounds,2 a bigger scale of thinking is available and at stake: in what ways can urban design shape our movements such that we are better protected for the next pandemic, or a long continuation of the current one? If the invisible zones and boundaries we are accustomed to have failed us, can design, the culprit in so many ways, also be the remedy?
In healthcare discourse, pandemic-resistant measures like quarantines, public building closures, and mass communication efforts are known as non-pharmaceutical interventions (NPIs). A 2007 study in Proceedings of the National Academy of Sciences found that during the 1918 influenza pandemic, NPIs contributed considerably to slowing the spread of the virus in certain cities between September and December of 1918.3 For instance, St. Louis reported its first case on October 5 of that year and implemented public building closures two days later; over the course of the fall and winter, the city had an average of 31 excess deaths per 100,000 people, based on average deaths from the preceding four years. Philadelphia, which had its first reported case on September 19, waited until early October to implement closures and event cancellations, and suffered an average of 257 excess deaths per 100,000 in the same period.4 The problem with NPIs, however, is that they are essentially reactive, because they assume the built environment is fixed and requires operational management only. This study revealed a major flaw in the implementation of NPIs without fundamental updates to the built environment: if people are isolated effectively early in a pandemic, and then return to their normal activities when public rules are relaxed, they are actually more vulnerable to a second wave. The authors write:
If highly effective NPIs are put in place early in the epidemic, and these result in a smaller epidemic, then a large proportion of the population will remain susceptible to the renewed spread of the virus once interventions are relaxed. In the absence of an effective method of otherwise inducing immunity in the uninfected population (i.e., a well-matched vaccine), such an epidemic is likely to have two phases, with the first phase mitigated by NPIs and the second commencing after NPIs are relaxed.5
This dilemma framed a Fall 2020 graduate design studio at the University of Illinois at Urbana-Champaign, a joint effort between the departments of Architecture and Landscape Architecture. The fallouts of both the 1918 influenza and COVID-19 demonstrate that the built environment itself needs to adapt to make us less susceptible to pandemics in public and domestic space, particularly when multiple waves are possible and our vulnerability to them is in contradiction to our willingness to isolate. Contrary to short-term design interventions that emerged in the summer of 2020, like outdoor dining pods or graphic overlays on public ground planes,6 what this studio proposes is not intended to be disassembled or peeled away. Rather, we suggest designed environments that offer safety through built-in redundancies and that can operate as heterogenous urban conditions in non-pandemic circumstances.
As points of departure, we consulted the social distancing guidelines from the Centers for Disease Control and Prevention (CDC),7 which offered basic individual distancing recommendations, as well as work from the prominent design firms MASS Design Group 8 and Lewis Tsurumaki Lewis (LTL Architects),9 who recently published manuals for public space design with social distancing in mind. We sought to synthesize and translate these ideas for the university campus, which has emerged as a critical site for pandemic management. Compared to other campuses, the University of Illinois has implemented a particularly complex and thorough management plan 10 that makes reconsidering elements of the campus design feasible. Rather than working in a reactive context, we had the opportunity to work within a highly proactive one where creative design solutions could thrive.
THE AMERICAN CAMPUS AS A TESTING GROUND
The university campus has historically been a site of experimentation in the US. Each one aspires to be a small utopia of self-governance, education, and academic freedom, expressed through buildings and open spaces that “reflect not only evolving notions of architectural planning but changing educational and social principles as well.” 11 The University of Virginia Academical Village, built in the late 1810s and early 1820s, mixed student and faculty housing in its plan, centering dialogue in the campus experience and departing radically from older examples in the United States (including most of the Ivy League schools and the College of William & Mary). Yale University’s Art and Architecture Building, designed by Paul Rudolph in the 1960s, is an early and impactful example of Brutalism deployed in the service of a theoretically egalitarian education. Past epidemics did of course impact American urbanism in a broad way: for example, cholera and other water-based diseases catalyzed the implementation of large-scale sanitary infrastructure 12 but did not transform the conceptualization of campus design specifically. This is where COVID differentiates itself: its duration, unpredictability, and infiltration into every aspect of life has made the reconsideration of the campus experience necessary.13 Since the spring of 2020, universities have been forced to think spatially and temporally about how they can respond safely to this pandemic while allowing a degree of continuity in their educational endeavors, as well as adjusting to the attendant social and cultural upheavals.14
Gensler has devoted significant research resources to studying relationships between COVID and the built environment. The firm publishes an ongoing “Dialogue” series online with short topical essays on the myriad ways design processes and outcomes will need to adapt to a transformed world. In an April 2020 post, Meghan Webster and Elaine Lockwood Bean offer recommendations to manage both the short- and long-term effects of the pandemic on campuses.15 Practical suggestions include de-densifying workspaces, reorganizing campus spaces that are underutilized, and designing with technology to support hybrid learning. The authors acknowledge, however, that in-person interactions ultimately form the core of a society and predict that “[i]n the new normal, spaces designated for gathering and socializing will still serve as critical outlets and assets for enriching campus life. What will change is finding ways to incorporate virtual communities and cultures into physical environments.” 16
Sasaki, the Boston-based multidisciplinary firm, specializes in campus residential design and views the design response to COVID “not as a paradigm shift, but a gear shift: existing trends in res hall design have been kicked into overdrive, meaning changes that would normally take years have happened almost overnight.” 17 The firm sees four trends already in progress that have increased in desirability during the pandemic: privacy in bedroom and bathroom design, flexibility in floor plans and furniture layouts, “third spaces” that offer experiences outside the classroom/dorm room dyad, and socializing outdoors. Again, completely practical solutions within these areas—individual student bathrooms, collective study spaces within dormitories, and electrical outlets accessible on balconies—provide the micro-scale changes that can radically alter day-to-day pandemic experiences on a campus.
A June 2020 special essay in The Chronicle of Higher Education also makes interior layout recommendations for classrooms and dormitories in preparation for campuses returning to in-person instruction.18 This graphic-rich study focuses on the reorganization of existing spaces by removing furniture and reducing occupancy loads, as well as class timings and schedules to reduce the possibility of transmission between small groups of students and faculty. While this analysis reveals the spatial challenges facing campuses, it does not venture into architecture or urban design as a method. This is where our studio intervenes: the student work actively implements these and other recommendations through landscape and architectural strategies, arguing that one type of design (or redesign) alone cannot successfully deal with the enormous complexity of this pandemic. Indoor spaces, even in colder climates, need strong links to the outdoors and to fresh air year round; an architectural program need not be sequestered within building envelopes, but might strategically occupy landscapes as well; and landscape design, anchored in natural processes like air movement and environmental specificity, might inform how architectural spaces are organized and built. The pandemic offers an opportunity for traditional campuses not only to reorganize the spaces they have, but also to become much more radical and inventive about how new landscapes and architectures might operate together. Both modes of design can contribute positively to our collective recovery from the social destruction the pandemic has wrought.
The University of Illinois is an archetypal campus case study; its large quadrangles, long axes, and neoclassical focal points, punctuated by nondescript postmodern brick façades, are some of the core ingredients of the contemporary American university. The campus has clear boundaries but is woven into its immediate urban surroundings through infrastructure and commerce. The rather commonplace nature of this location is beneficial and constructive; as designers, we are able to think specifically about this place as well as about campuses in general because of the familiarity of the urban elements. The student projects create new urban strategies for two “threshold” sites, blocks of residential and public outdoor space that sit along Lincoln Avenue, the eastern boundary of the campus. Internally, the sites offer opportunities for rethinking outdoor occupancies, connectivity, materiality, and dormitory experiences; urbanistically, they become new gateways on the campus edge (Fig. 1).
DESIGN PROPOSALS
The proposals address pandemic measures at three scales: the “site,” the “building,” and the “room.” The site scale examines how streets, plazas, green spaces, and building entry points might be designed to facilitate social distancing, outdoor dining, and outdoor classroom experiences. “Off the Beaten Path” situates three unique courtyards in the existing site fabric, introducing new hardscape materials and vegetation layouts to delineate zones for social distancing and movement (Fig. 4). Each courtyard follows a planting theme: prairie, riparian, and woodlands (Fig. 5). A new dormitory building contains an atrium that functions as a fourth courtyard, drawing the activities from the landscape indoors (Fig. 6).
“Off the Beaten Path” proposes a series of new courtyards, each with a different spatial configuration, material finishes, and planting designs. The courtyards provide spaces for socializing, studying, and eating, and create new socially distanced pathways to the surrounding building entry points.
“Light Landscape” embeds touch-sensitive light panels into existing walking paths, fulfilling two primary goals: to diversify the outdoor experience of the campus at night, and provide a way to temporarily display movement through the site (Fig. 7).
As pedestrians or cyclists cross over the panels, they light up and pulse in different colors, letting others know from a distance where occupants are located and what areas to avoid if they wish to socially distance. During the day, the translucent panels display artwork from university students, become an exhibition surface on the ground.
“The Illinois Plaza System” establishes a zippered paving strategy to mark zones for walking and biking, and extends that pattern to a series of three-dimensional plazas that can accommodate small classes, dining groups, or meetings outdoors (Fig. 8).
They manipulate the inherent qualities of surface materials like striation, texture, color, directionality, expansion joints, and scale to create guidelines for outdoor movement. These visual markers, built into the ground plane itself, can guide social distancing and, crucially, would not need to be altered when COVID-specific distancing is no longer needed: although born of the pandemic they can outlive it.
The building scale offers reduced occupancy loads for residences and incorporates new programs (like hybrid in-person/online learning spaces) into the residential environment. Some projects seek to reconfigure an undergraduate dormitory hall (Figs. 11, 12), using the existing building footprint as a starting point for imaginative programmatic interventions and renewed indoor–outdoor connections.
“Rorschach Scape” creates a series of new apartment typologies for graduate students with families, using specific floor plan proportions and layouts to take advantage of cross-ventilation opportunities. In this project, vertical circulation is concentrated at two cores and hallways are eliminated, reducing the chances of exposure between apartments and producing dwelling spaces that are less dependent on mechanical ventilation (Fig. 13).
“Off the Beaten Path” proposes a new dormitory designed around forms of interior circulation, each associated with a different speed of movement: elevator, escalator, ramp, stair, corridor (Fig. 14).
The rooms wrap around a complex central atrium that both highlights and separates movement, grouping residents based on their destination on the residential floors (Fig. 15).
This central space ties in with the project’s outdoor courtyard sequence, applying concepts from landscape movement, speed, slopes, and views to the building interior. The room scale proposes flexible configurations for furniture, walls, and balconies, so that occupancies can change based on isolation requirements and more fresh air can flow into each space (Figs. 16–19). The “Off the Beaten Path” proposal for adjoining units (Fig. 18) allows for either two single occupancies or one double occupancy, establishing spaces for isolation that can transform into double rooms for roommates if desired. In addition to the technical requirements for distancing and air flow, these rooms seek atmospheric improvements to dormitory rooms as well: increased privacy, expanded access to daylight, and improved quality of material finishes.
CONCLUSION
The studio ultimately achieved objectives that were quotidian, but no less powerful than more formalistically radical visions. In fact, it became obvious through this design process that the everyday dimensions of pandemic life were precisely those that needed attention: How can we use shared restrooms safely? How can we expand access to electrical outlets indoors and outdoors? How can we adapt campus outdoor spaces, designed in the Beaux-Arts tradition, to express clear program in lieu of purely open flexibility?
The studio projects address these questions while also creating space for invention: students examined COVID among many other considerations, expressing through design their desire for a more cohesive, environmentally sensitive, and pedestrian-oriented campus. With speculative design as their medium, they built arguments for reimagining campus planning at the macro-scale, and spatial experiences at the micro-scale, with special attention to public health and safety. To paraphrase Sara Jensen Carr, the designs produced ethics, not amenities.19 Yet, one underlying contradiction persists. This studio took place entirely online, privileging the design of collective spaces on campus that none of us were actually occupying that term. We assumed an eventual return to physical space, though at the time we could not predict when that might happen.
There was a therapeutic dimension to this exercise, channeling the frustration and isolation of that moment into ideas about a new future. While the pandemic was an initial driver, it was not a problem to be “solved” through design; it was a lens to reconsider a wider range of issues relating to student experience, healthy urbanism, and relationships between architecture and landscape on a quintessential American campus.
Winne Hu and Matthew Haag, “Public Spaces Weren’t Designed for Pandemics. N.Y.C. is Trying to Adapt,” The New York Times, June 29, 2020 - https://www.nytimes.com/2020/06/29/nyregion/nyc-parks-playgrounds-plazas..., accessed January 5, 2022.
Bookcase Credibility (@BCredibility), Twitter, April 2020, https://twitter.com/BCredibility?ref_src=twsrc%5Etfw%7Ctwcamp%5Etweetemb...
tps%3A%2F%2Fawol.junkee.com%2Fzoom-backgrounds-bookcase-credibility-
twitter%2F84515.
Richard J. Hatchett, Carter E. Mecher, and Marc Lipsitch, “Public Health Interventions and Epidemic Intensity during the 1918 Influenza Pandemic,” Proceedings of the National Academy of Sciences 104, no. 18 (May 2007): 7582–87.
Ibid., 7583.
Ibid., 7585.
“High Line Reopening,” Pentagram, 2020 - https://www.pentagram.com/work/high-line-reopening/story, accessed January 9, 2022.
“How to Protect Yourself and Others,” Centers for Disease Control and Prevention, updated November 2021 - https://www.cdc.gov/coronavirus/2019-ncov/prevent-getting-sick/preventio..., accessed January 8, 2022.
“The Role of Architecture in Fighting COVID-19: Spatial Strategies for Restaurants in Response to COVID-19,” MASS Design Group, May 2020 - https://static1.squarespace.com/static/50e9a291e4b07e1ff3689b4a/t/5f32cc..., accessed January 8, 2022.
Paul Lewis et al., Manual of Physical Distancing: Space, Time, and Cities in the Era of COVID-19, August 2020 - https://issuu.com/djlewis72/docs/200622_manualphysicaldistancing_draft, accessed January 9, 2022.
Kenneth Chang, “Good, but Not Great: Taking Stock of a Big Ten University’s COVID Plan,” The New York Times, August 22, 2021 - https://www.nytimes.com/2021/08/22/health/university-illinois-covid.html, accessed March 25, 2022.
Paul V. Turner, Campus: An American Planning Tradition (New York: Architectural History Foundation, 1984), 4.
Sara Jensen Carr, The Topography of Wellness (Charlottesville VA, USA: University of Virginia Press, 2021), 11–31.
As of Fall 2020, over 19.3 million students were enrolled full-time or part-time in U.S. institutions of higher learning; as of Fall 2018, about 1.5 million faculty members of all ranks were also employed. The scale of impact that campuses have on the country’s population is substantial. National Center for Education Statistics - https://nces.ed.gov/ipeds/search/ViewTable?tableId=29448 and https://nces.ed.gov/programs/coe/indicator/csc#, accessed March 27, 2022.
Anemona Hartcollis, “Another Surge in the Virus Has Colleges Fearing a Mental Health Crisis,” The New York Times, December 22, 2021 - https://www.nytimes.com/2021/12/22/us/COVID-college-mental-health-suicid..., accessed January 9, 2022.
Meghan Webster and Elaine Lockwood Bean, “Planning for a Post-COVID Return to Campus,” April 23, 2020 - https://www.gensler.com/blog/planning-for-a-post-COVID-return-to-campus, accessed January 10, 2022.
Ibid.
Vinicius Gorgati, Carla Ceruzzi, and Stephen Lacker, “Res Life Trends Accelerate as Campuses Re-Open Amid COVID-19,” July 10, 2020 - https://www.sasaki.com/voices/res-life-trends-accelerate-as-campuses-re-..., accessed January 8, 2022.
Francie Diep and Megan Zahneis, “Welcome to the Socially-Distanced Campus,” The Chronicle of Higher Education, June 12, 2020 - https://www.chronicle.com/article/welcome-to-the-socially-distanced-campus.
Jensen Carr, The Topography of Wellness, 209.
Figures 1-3: Drawing by the author, with base satellite imagery from Google Earth Pro.
Figures 4-6, 9, 14, 15, 18: Drawings by Huong Dinh and Andrew Wei from Design for COVID-19: Rethinking the University Campus, University of Illinois at Urbana-Champaign, 2020.
Figures 7, 17: Drawing by Curtis Howard and Jenifer Romero from Design for COVID-19: Rethinking the University Campus, University of Illinois at Urbana-Champaign, 2020.
Figures 8, 12, 16: Drawing by Jesus Sanchez and Jesse Torres-Bello from Design for COVID-19: Rethinking the University Campus, University of Illinois at Urbana-Champaign, 2020.
Figure 10: Drawings by Fengling Hu (left) and Jesus Sanchez and Jesse Torres-Bello (right) from Design for COVID-19: Rethinking the University Campus, University of Illinois at Urbana-Champaign, 2020.
Figure 11: Drawings by Curtis Howard and Jenifer Romero (left) and Jesus Sanchez and Jesse Torres-Bello (right) from Design for COVID-19: Rethinking the University Campus, University of Illinois at Urbana-Champaign, 2020.
Figures 13, 19: Drawings by Emily Tejeda Vargas from Design for COVID-19: Rethinking the University Campus, University of Illinois at Urbana-Champaign, 2020.
Aneesha Dharwadker is an Assistant Professor at the University of Illinois at Urbana-Champaign, with a joint appointment in Architecture and Landscape Architecture. She is the founder of Chicago Design Office and editor of Transect, a journal of design criticism. Her teaching and scholarship examine globalization, colonialism, and contemporary social issues in relation to the built environment. E-mail: aneesha@illinois.edu


