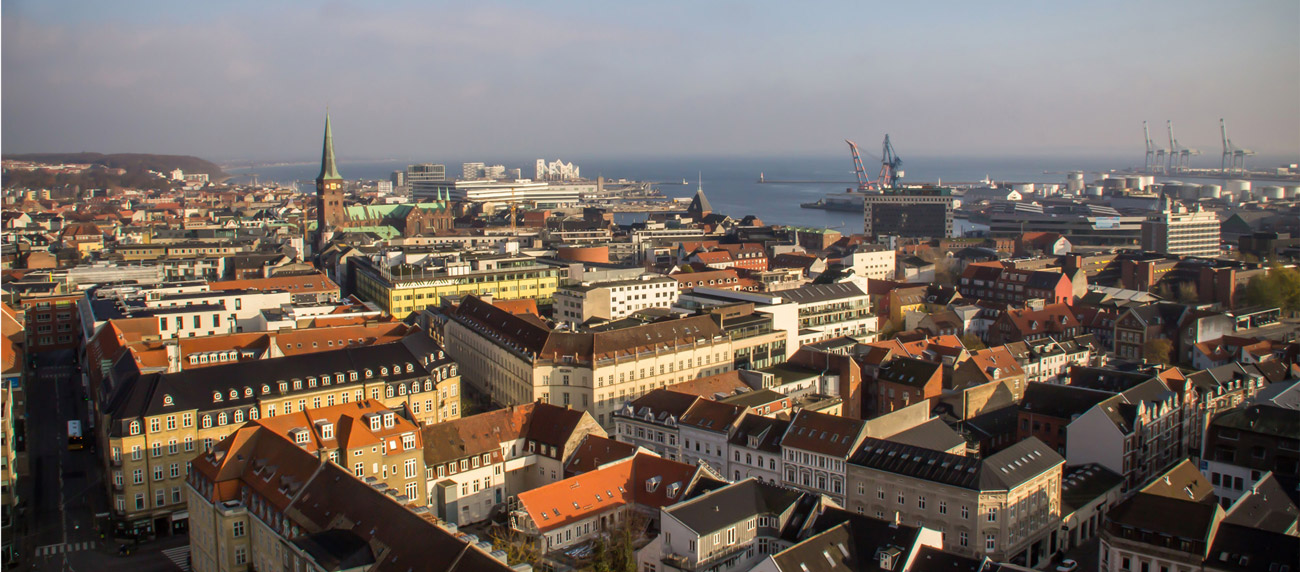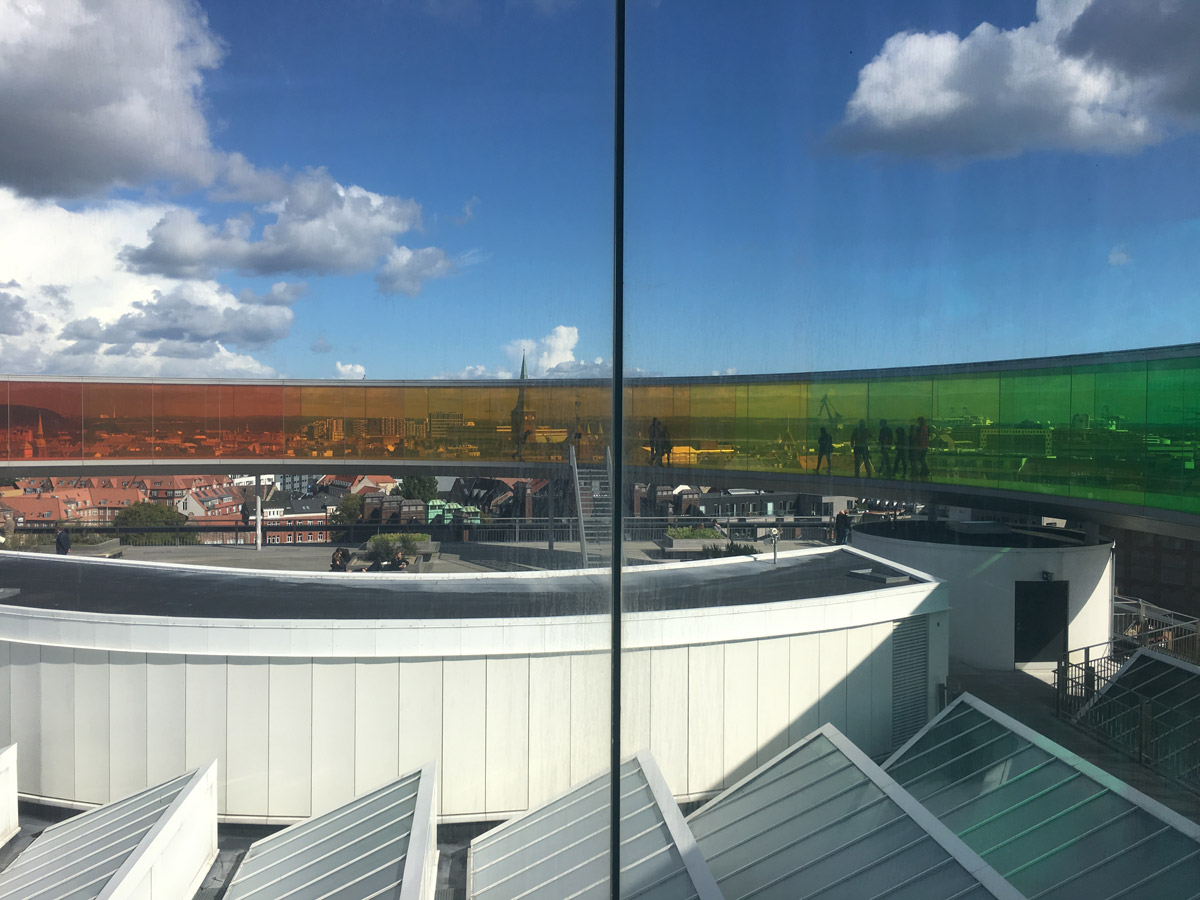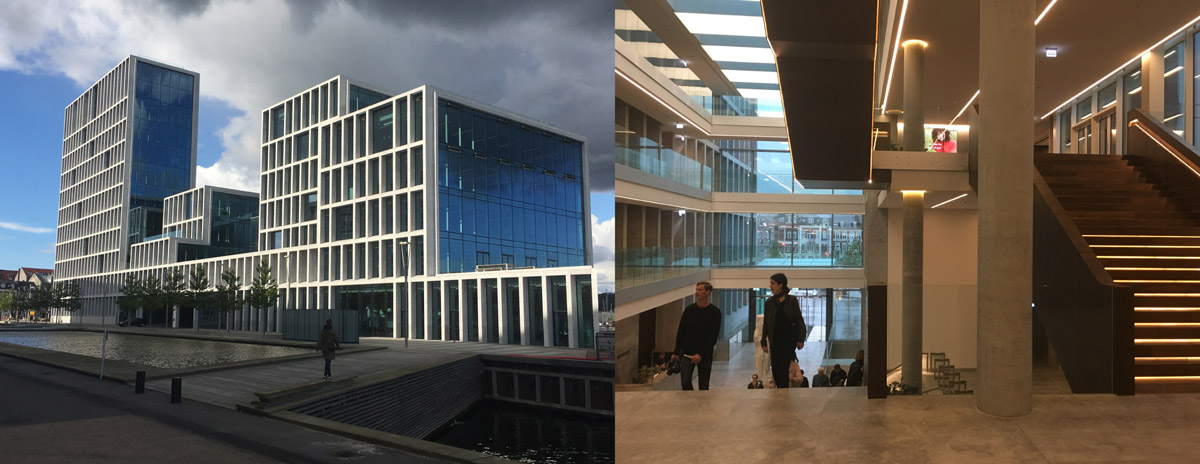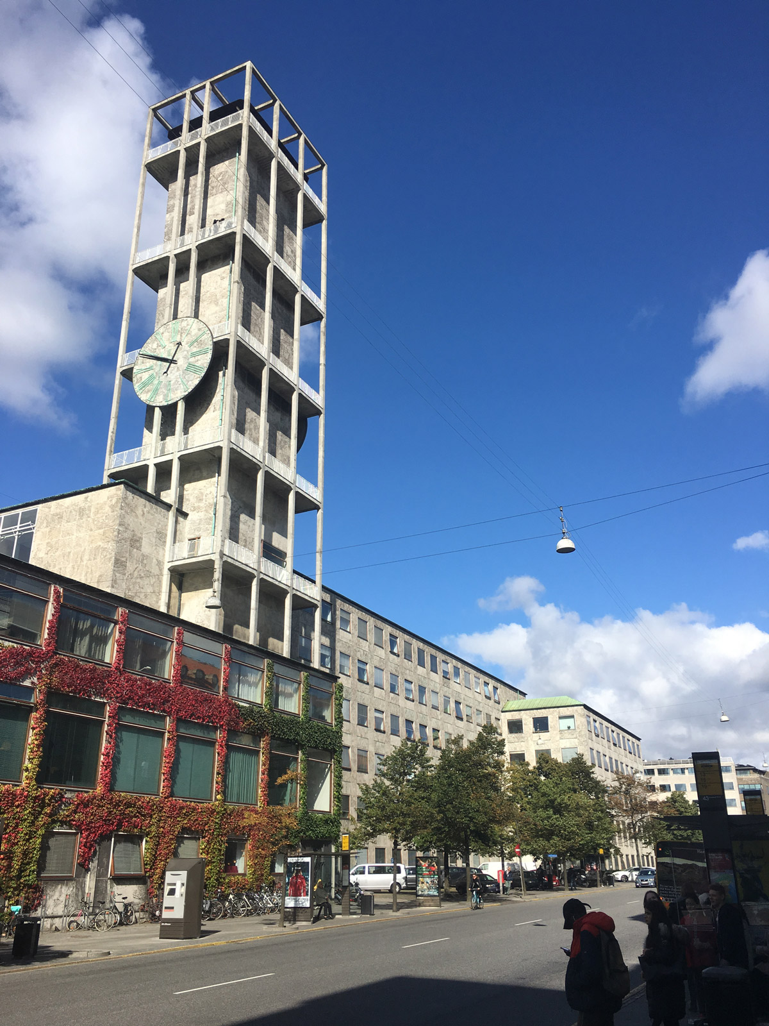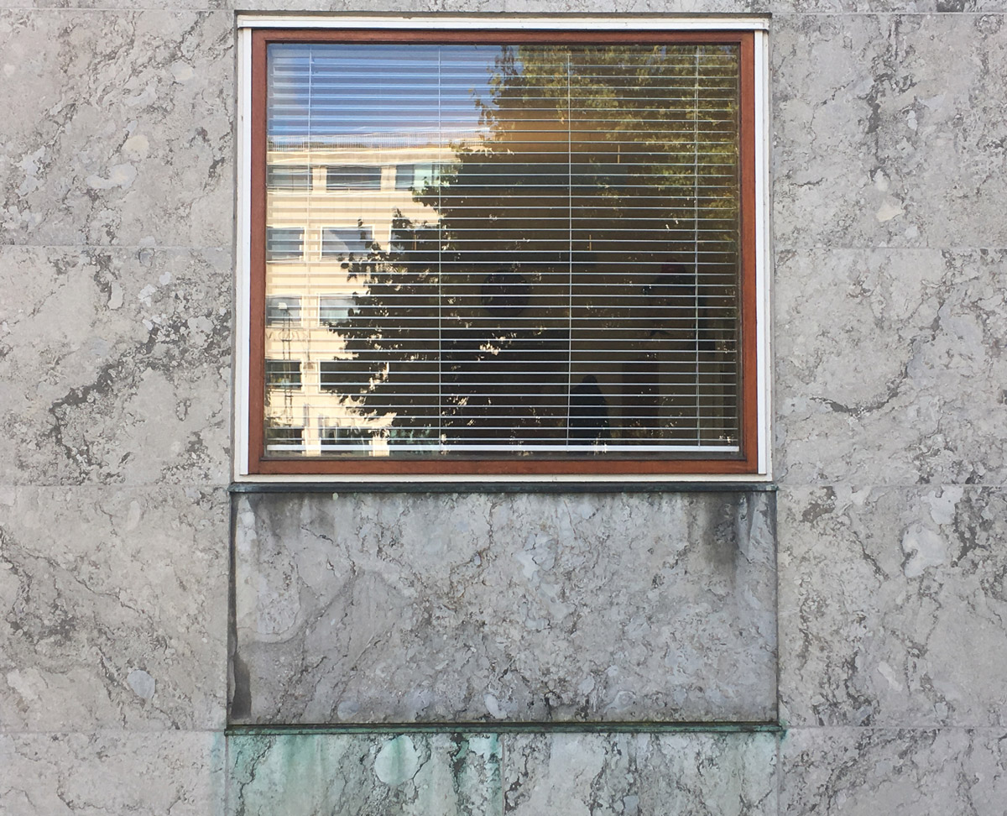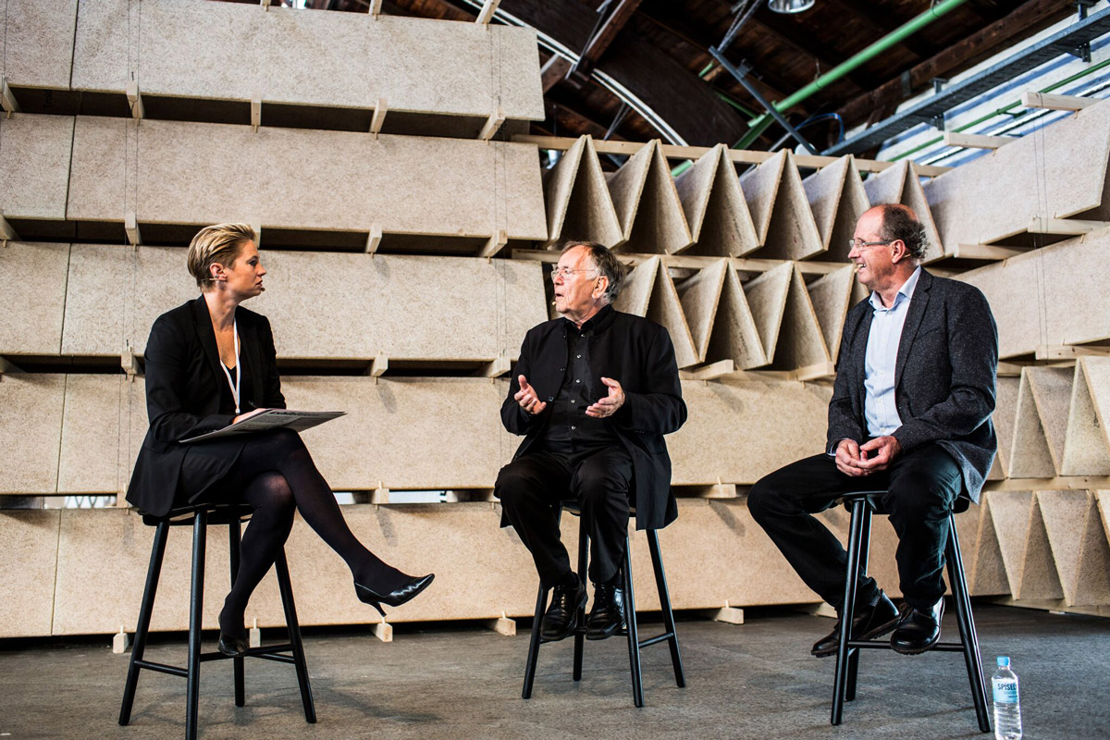Professor in Residence, Department of Architecture, GSD, Harvard University, Cambridge MA, USA
The Rising/Architecture Week 2017 was held in Aarhus as part of the Aarhus European Capital of Culture 2017 initiatives. The array of conversations, debates, and exchange of ideas generated at Rising 2017 proved once more the vitality and the maturity of Danish design culture.
Rooted on a strong Modernist tradition, Danish design culture weaves a savvy mix of promoting and further sharpening its brand, as well as of stimulating thoughtful reflections on relevant disciplinary and societal issues. The conference was intelligently used as vehicle to showcase the good work that is being produced not just in Copenhagen but across Central Denmark and to bring in a diverse pool of international designers, planners, critics, and thinkers. What can be called the Danish Way to design culture offers the opportunity “to rise,” above the conventional and the predictable, for an exciting view over a possible better world.
It is well known how Denmark has increasingly acquired a distinctively rich design culture over the last few decades. The vibrancy and prolificness of the design scene in Copenhagen, spanning from product design to urbanism, is already well appreciated world-wide, up to the point of considering the Danish capital one of the leading design hubs of the world. However, high-level design culture is not only limited to Copenhagen, as demonstrated by the recent Rising/Architecture Week conference held in Aarhus on September 12-14, 2017.
Part of the programs rolled out through 2017 to mark Aarhus’ role as the yearly ECOC (European Capital of Culture), Rising/Architecture Week was an opportunity to both showcase Aarhus’ culture and achievements in architecture, design and urbanism, and to bring in a series of international designers, thinkers, and critics to instigate a multi-perspective conversation on today’s disciplinary, social and environmental challenges. It was a way to promote and further sharpen the brand of Danish design culture, as well as to stimulate thoughtful reflections on relevant disciplinary and societal issues. And it is this two-fold approach that could start to outline the “Danish Way” to design culture.
The key values of the larger initiative of Aarhus ECOC 2017 have been Sustainability, Diversity and Democracy. These are not generic, en vogue, watchwords in Denmark, but the expression of profound cultural tenets. As Danish entrepreneur and author Christian Stadil has pointed out:
“Sustainability is the cornerstone of our nation’s DNA, it is part of what we are [along with Diversity]. We were the third country to give women the vote, we established Christiana [the self-proclaimed and self-governed autonomous district of Copenhagen] in 1972, our freedom movement, our history of volunteering… all of these things come out of the Danish notion of free thinking, which correlates to sustainability – the idea that we are part of a bigger community.” 1
In fact, free-thinking is the very pre-condition of design. “The idea of ‘design’ is synonymous with Denmark,” has observed Juliana Engberg, Aarhus ECOC 2017 Programme Director.2 And it is a creativity that is often connected in synergy with an entrepreneurial mentality. Again, with Stadil:
“I am so inspired by this subject that I wrote a book with Aarhus based professor [at the University of Aalborg] Lene Tangaard about the Danish method of creativity called In the Shower with Picasso [2014] that has been translated into many other languages. It looks at why we proportionally have so many successful creative industries people in Denmark.” 3
As Rebecca Matthews, CEO of Aarhus ECOC 2017, has remarked: “Denmark leads the way in re-thinking the concepts of modernism in architecture, design, film, food, fashion and digital communications. Through clever research thinking and by studying the human dimension, Denmark continuously breaks new ground by proposing fresh solutions
to old problems.” 4
Any generalization has of course its own limitations to properly represent complex social and cultural phenomena and trends. However, general tropes have also the merits to help us better grasp characterizations, differences, commonalities, values, ideas. And the Danish Way to design culture can be quite clearly perceived through its traditions, recent accomplishments, and current aspirations.
PROMOTING (THE DESIGN CULTURE OF A REGION)
This second edition of Rising (a biennial design festival launched in 2015 in Copenhagen and Aarhus - and it will return to Aarhus in 2019) was organized by The Architecture Project, a quite unique organization, part business facilitator, part branding and PR agency, part event organizer, part cultural platform, and much more, which is already in itself another indicative manifestation of the Danish Way to design culture.
“The Architecture Project is a cluster organisation for companies, local authorities, and research and teaching institutions. We work on creating growth and jobs in Danish architecture and construction. We do this via business promotion activities in business development, match-making, and internationalisation.” 5
Under the agency’s direction, Rising 2017 featured an impressive array of speakers, including Dutch designer/artist/inventor Daan Roosegaarde, Danish architect and urbanist Jan Gehl, Australian city planner Rob Adams, British author and sustainability pioneer John Thackara, Danish anthropologist Tinna Nielsen, Shajay Bhooshan from Zaha Hadid Architects and activists/tactical urbanists Raumlabor from Berlin. Running parallel to the plenary sessions, there was also a series of interactive workshops (“Playground”), when keynote speakers and other experts engaged conference attendees in focused conversations on a variety of topics, both of more disciplinary character (such as parametric design and water management infrastructures), and of more societal nature (such as rural areas vs rapid urbanization and behavioral design for inclusive societies).
Rising/Architecture Week 2017. From upper left clockwise, at the conference main venue (Godsbanen, Aarhus, a former industrial site now “a center for cultural production”): Collection of Solutions exhibition; On Stage plenary sessions; Playground workshops;
and at the Aarhus School of Architecture: Wasteland exhibition.
Topical exhibitions, further augmenting the offerings of the conference, were on display across town: A Path Towards the Sensual City by French architect Jacques Ferrier and his team, at the civic public library, Dokk1 (the prominent waterfront landmark recently built by Schmidt Hammer Lassen); Wasteland, an intelligent investigation and mapping on current upcycling strategies, at the Aarhus School of Architecture (ASA); Architecture Moves, with works by ASA students (“physical proposals for solving today’s challenges”), in a public park (Vennelystparken); and Urban Magnets, a series of installations/public pop-up sculptures (meant to produce “unusual public spaces that offer contemplation and thoughtfulness”), at the harbor waterfront.
The organizers also offered to the international press group a creatively envisioned “speed dating” session with Danish architecture and landscape design firms for short but effective one-on-one conversations on current projects and realizations, as well as a series of tours to particular buildings, urban complexes and industrial design factories across the larger Aarhus region.
By disseminating exhibitions, events and guided tours across town, The Architecture Project effectively succeeded in both accomplishing Rising’s mission of being “an interactive architecture biennale focusing on future challenges, possibilities and experiences in modern society,” and of showcasing the good work that design firms and industries, public organizations and institutions, and the local business community are doing in growing Aarhus and Central Denmark into such a vibrant region. Examples are many and here only a few can be mentioned.
A good case-study in the “collaborative spirit” that inspires Danish design culture (and another distinctive trait of the Danish Way) is the story of the refurbishment and upgrading of the Søndervangskolen by SMAK, in Viby one of Aarhus’ southwestern suburbs. Thanks to a deep understanding of the new pedagogical philosophy intended to be implemented by the school leadership, teachers and community, visionary enough to appreciate the influence of physical and educational space on the academic success of the students, SMAK creatively transformed the 1969 building through thoughtful, impactful, sustainable and low-budget interventions. With ingeniously arranged opportunities for physical activities and learning experiences, the new school has become a new welcoming, fun, exciting, healthy educational home for students coming from a highly ethnically diverse and socially challenged neighborhood. And the much improved student academic performance is another proof that good design matters.
Other examples of good design across Aarhus and its region include: of course, the already mentioned Dokk1 by Schmidt Hammer Lassen (SHL), completed in 2015 and granted the “2016 best public library award” by the International Federation of Library Associations and Institutions, rapidly become a prominent public landmark, destination and hub for a variety of civic events and programs; the ARoS Kunstmuseum, also by SHL, completed in 2004 and topped with the 2011 addition by renowned Danish-Icelandic artist Olafur Eliasson of the Rainbow Panorama, a torus-like colored glazed structure at the top of the building for a unique visual and spatial experience of the city skyline; Moesgaard Museum, an archeological and ethnographic museum by Henning Larsen Architects, completed in 2014 and located in Højbjerg, one of Aarhus’ southern suburbs, a building-as-landscape built on a slope to fully take advantage of stunning views over the Danish east coast and the rolling hills of Central Jutland; the new University Hospital by C.F. Møller, in collaboration with landscape design firm Schønherr just recently opened and still on its way to completion, an inspiring example of medical facility, as innovative in its design as in its healthcare approach - Schønherr who also completed in 2015 a thoughtful redesign of Bispetorv, a square in Central Aarhus; the Bestseller headquarters on the harbor waterfront, also by C.F. Møller and completed in 2015, a corporate building of restrained, sophisticated elegance, but also of humane ambience for the enjoyment of employees, guests and visitors.
In addition, one has to mention the numerous mixed-use and housing developments, especially along the waterfront, including “Aarhus Island,” a large development designed by the Bjarke Ingels Group, in collaboration with Gehl Architects and other consultants, whose first residential high-rise is about to be completed, and “Iceberg” by CEBRA (with SeARCH, JDS, and Louis Paillard Architects), completed in 2013, as iconic on the northern waterfront, in its white silhouette against the blue of the sea and the stark green backdrop of the Riis Forest, just north of downtown, as carefully planned in its residential typology and micro-urban relationships.
This array of important architectural and urban realizations is crowning a strong tradition of Modern architecture in Aarhus that was consolidated by the landmark realizations of the 1930s: the University of Aarhus campus by C.F. Møller, featuring a uniquely harmonious blending between architecture and landscape, and the stunning Modernist masterpiece of the new City Hall by Arne Jacobsen and Erik Møller, completed in 1941.
In what is regarded as one of Jacobsen’s highest achievements, a typical Modern vocabulary of simple and essential forms is beautifully unfolded through masterly elaborations, such as non-trivial proportions (such as the windows of the main wings) and the powerful volume of the clock tower. Initially not envisioned by Jacobsen, but then added due to popular acclaim for a landmark element, the tower was exquisitely resolved in its frame-like signature form. Yet, the Modern vocabulary is never dogmatic, thanks to subtle planning manipulations (due to program requirements accommodations) and articulated materiality (such as the beautiful Norwegian marble cladding envelope on the outside or the stunning floor mosaic of the entry lobby floor).
While the exterior displays an unequivocal and ingenious piece of bravura in articulating the classic Modern paradigm, the interior exudes all the sensuous materiality of Scandinavian Modernism and the exceptional detailing that only a skillful designer like Jacobsen could have achieved (he even designed a particular type-face for the new city hall administrative operations). The spatial sequence from the main entrance to the atrium to the office wings and/or to the grand hall of the ceremonies (especially weddings) is masterly orchestrated and finely detailed in its diverse, yet consistent, materiality.
The same Modern tradition of design thinking, with a particular drive for elegant minimalism and humane functionalism, while optimizing manufacturability and producibility, is at the root of Arne Jacobsen‘s research for VOLA, started in 1961 after winning the design competition for the National Bank of Denmark.
Located in Horsens, some 50 km [31 mi.] south of Aarhus (and equally distant from Legoland in Billund to the west, which just recently inaugurated BIG designed new Visitor Center), VOLA is another example of the Danish Way to design culture. By leveraging the form of the raw material (cylindrical bars of various metals) for aesthetic purposes (that is, the minimalist forms of a Modernist design), VOLA has devised through several decades a brand and a niche-production and design that has reached the highest levels of product quality and industrial ethos, such as a high rate of material recycling and the optimal integration of crafty human interventions with sophisticated robotic manufacturing.
Throughout the Rising 2017 event it was quite evident how design is appreciated in Denmark across society and how design professionals and the business world are determined to promote it as part of a larger strategy to grow the creative economy. This is done perhaps with understatement (also part of the Danish Way), but thoughtfully, collaboratively, with the style, right tone, and light touch that are aligned with a renewed Modern way of life: healthy, smart, environmentally responsible, inclusive, but also agile, playful, re-invigorating and inspiring.
ENGAGING (THE WORLD OF IDEAS)
The strong Modernist tradition in Denmark, exemplified by the Early Modernists such as Arne Jacobsen, Vilhelm Lauritzen, C.F. Møller, and planner/theorist Steen Eiler Rasmussen, followed by the second generation of Modernists such as Jørn Utzon, Verner Pantone and Henning Larsen, has not been immune though to vigorous criticism. One of the staunchest critics of Modernism is precisely another prominent figure of contemporary Danish architecture, Jan Gehl, who was among the keynote speakers at Rising 2017.
Gehls’ intervention, presented as a sequel to the one by Rob Adams, Head of City Planning in Melbourne, Australia, was a straightforward rebuttal of Modern architecture and urbanism. While Adams presented with pride, rightfully so, the good results produced by years of good, pragmatic, adaptive urban planning (“Design a good street and you get a good city.” 6), Gehl gave a synopsis of his urbanistic credo with humoristic and provocative pronouncements for livable, sustainable and healthy cities: “we still design for the same ‘5km/h walking animal’ and social creature as homo sapiens”…. “put Venice on top of a great subway system”… “build for people and from the bottom up.”
As much as one can agree with some of his pronouncements, especially those that challenge the a-critical application and replication of Modernist typologies or tired design formulas, Gehl’s overall critique sounds a bit simplistic. His plea for including, as a primary perspective, the human dimension and people’s interactions within the design and planning processes, is obviously sharable. Stopping there, though, does not seem sufficient to guide a visionary, creative and innovative process of imagining the world of the future, capable also to interpret the new cultures and sensibilities that are emerging in evident contrast with traditional patterns. Yes, we are still fundamentally the same kind of humans as homo sapiens, as Gehl states, but our cultures and lifestyle evolve and design should be able to support and interpret such evolution.
How can we abandon an overarching vision (not just stylistic cliché) in favor of just a common sense, tradition-based architectural and urbanistic approach when we have to imagine the cities and landscapes of the future? Gehl’s critique of the arrogant, form-making, “star-signature” seeking attitude of some contemporary architects is certainly sharable (although one would think that we had already gone over it). However, what kind of mentality could help us tackle the global challenges of today and imagine the world of tomorrow? Maybe something rooted in the “Modern method” of design inquiry and thinking (not Modern formalism), whether declined through the “edonistic sustainability” of Bjarke Ingels, or the logic playfulness of CEBRA (just to remain within the Danish landscape), or some other new perspectives, is still an open question.
In fact, as displayed at Rising 2017, the Danish Way is also about engaging the world of ideas. Thus, also the perspective offered by French architect Jacques Ferrier through the exhibition of his firm’s works on the topic of the “sensual city” is another example of a research-driven architectural practice where the design method is as intriguing and inspiring as the beautiful forms of the architecture, which are though the result of a more complex, not just form-based, logical and artistic process.
The exhibition showcased the research of the Sensual City Studio, founded by Ferrier, with colleague Pauline Marchetti and philosopher Philippe Simay, to explore a new humanistic approach to architecture and urbanism.
Our aim, prior to designing any forms, is to create an environment that permits diversity and changing uses, and to incorporate these into a specific geography and historical context. The intention is to replace a geometric urbanism with an urbanism based on atmospheres, materialities and context in a way that intermingles architecture and landscape. And that uses the most advanced technologies to create a sensual city.
The Sensual City is a project that answers the urgent question of what urban planning should be both today and tomorrow. […]
With the Sensual City, our intention is to develop an alternative approach, one in which technology is not obtrusive nor an end in itself. On the contrary, as technology is perfected it becomes invisible, it disappears from view and allows people to live in cities that can be construed as built landscapes, designed to offer a full sensorial experience.7
During the conference, Ferrier also offered an interesting conversation with his philosopher collaborator Philippe Simay, showing the fertility of non-trivial, inquiry-driven reflections to ground, and challenge at the same time, meaningful design thinking.
A drive for inquiry and, what a I call, a “design 360” attitude were also displayed by another keynote speaker of Rising 2017, Daan Roosegaarde. It is precisely the “visionary radicality” of some of the Modern thinking that Roosegaarde refers to in his approach: “… [for example] Frank Lloyd Wright, Bucky Fuller, and Arata Isozaki, with Metabolism: this kind of radical creative thinking is 100% necessary for a better world of tomorrow.” 8
By tackling design problems with the ingenuity of an inventor and the unpredictability of an artist, Roosegaarde has produced very diverse and remarkable designs that also try to address some of the biggest global challenges of our time. Those include: the Smog Free Tower, an environmental device/park-pavilion that sucks up smog to produce clean air (reducing smog by 20 to 40%, and producing diamond rings from the captured CO2, which in turns helps crowdfund the towers themselves); Waterlicht, an award winning lighting installation for public space that is now touring the world to raise awareness about rising sea level; Icoon Afsluitdijk, a series of interventions (such as an interactive exhibition and a lighting design) at the 1930s landmark infrastructure of the Netherlands, the 32 km [2 mi.] long dike separating the North Sea from the Ijsselmeer; and a forthcoming project on how to handle our massive space debris that is increasingly polluting the earth’s atmosphere.
RISING (ABOVE CONVENTIONS)
The array of conversations, debates, and exchange of ideas generated at Rising 2017 proved once more the vitality and the maturity of Danish design culture, which is obviously much richer and more articulated than what the conference, even in its excellent outcome, could have showcased. It is a culture that, like in the case of Aarhus, leverages local and regional professional, educational and economic strengths as much as it engages ideas and perspectives from around the world. One could only wish that it will continue to grow and offer new ideas and experimentations from which to be inspired and challenged.
At its best (and there is a great deal of it, the Danish Way), design offers just that: the opportunity “to rise,” above the conventional and the predictable, for an exciting view over a possible better world.
Christian Stadil, entrepreneur, owner and CEO of THORNICO Group, as quoted in an interview in Aarhus ECOC 2017, More Creative Events. A More Creative Region (Aarhus,
Den.: January 2017), 25.
Juliana Engberg, “Sociable, Sustainable, Fair and Fashionable,” in Aarhus ECOC 2017,
More Creative Events, 9.
Stadil, cited. See also: Christian Stadil and Lene Tangaard, In the Shower with Picasso. Sparking Your Creativity and Imagination (London: LID Publishing, 2014).
Rebecca Mathews, CEO, Aarhus ECOC 2017, in Aarhus ECOC 2017, More Creative Events, 4.
From The Architecture Project mission: http://thearchitectureproject.d/about/.
As quoted by Jan Dimog, “Auf Augenhöhe” [At Eye-Level], The Link, October 6, 2017:
https://thelink.berlin/2017/10/rising-architecture-week-aarhus-region-midtjylland-mitteljuetland-jan-gehl-cebra-smak-jacques-ferrier-daan-roosegaarde-architektur-kunst-installation/.
From the Sensual City Studio web-site: http://www.sensual-city.com/en/.
Daan Roosegaarde interviewed by José Tomás Franco, “Why Are Architects Needed? 8 Speakers Give Their Answers During Rising Architecture Week 2017,” ArchDaily, October 22, 2017: https://www.archdaily.com/881418/why-are-architects-needed-8-speakers-give-their-answers-during-rising-architecture-week-2017.
I would like to thank the entire staff at The Architecture Project (TAP):
http://thearchitectureproject.dk.
Special thanks go to Carina Serritzlew, CEO, and Frederik Toft Mikkelsen, Communications Consultant, for their support, assistance and hospitality.
As organizers of Rising 2017, TAP is to be praised for an outstanding job in leading
with vision, professionalism, efficiency and grace a stimulating and successful conference.
Figure 1: © and courtesy of The Architecture Project, Aarhus, DK.
Figure 2: © Photographer Zuhal Kocan (all images except bottom left) and Author (bottom left image).
Figure 3: © and courtesy of SMAK.
Figures 4-12 and 16: © Author.
Figure 13: © and courtesy of VOLA (all images except top right) and Author (top right image).
Figures 14, 15, and 17: © Photographer Zuhal Kocan.

