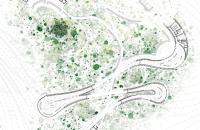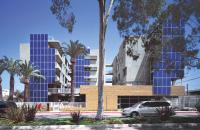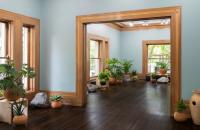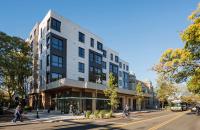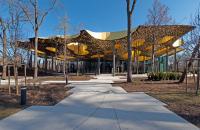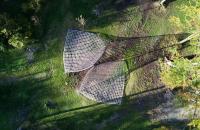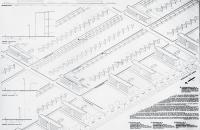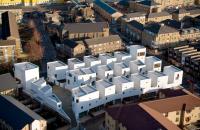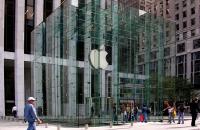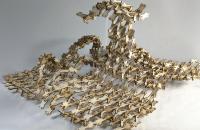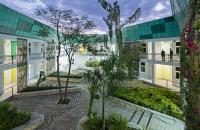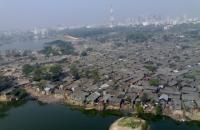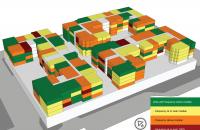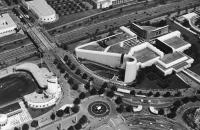Professor in Residence, Department of Architecture, GSD, Harvard University, Cambridge MA, USA
AI as a Facility for Sustainability: Digital Design Studio Education’s Prospects and Challenges
VOLUME 8/2023 - Issue 2 , Pages: 349 - 368 published: 2023-12-01This research presents the implementation of AI-driven design approaches for final-year architectural design students, aiming to enhance environmental decision-making in their projects. It explores motivations, challenges, and outcomes of integrating AI tools into architectural practice. The use of AI facilitated evidence-based design and increased design exploration. Students showed a strong interest in quantitative environmental design. The research highlights the need for adapting architectural education to incorporate AI and sustainability, aligning with recent reforms in the field. It offers valuable insights for educational bodies, practitioners, and program administrators, emphasizing the importance of AI in training future architectural professionals.
An Urgent Task Ahead
VOLUME 2/2017 - Issue 2 [RESILIENT EDGES], Pages: 157 - 159 published: 2018-02-08In This Issue [1/2019]
VOLUME 4/2019 - Issue 1 , Pages: 5 - 6 published: 2019-09-05From Question to Right
VOLUME 7/2022 - Issue 2 [The Right to Housing], Pages: 265 - 267 published: 2023-02-07In This Issue [1/2021]
VOLUME 6/2021 - Issue 1 , Pages: 5 - 6 published: 2021-06-21Beyond What Is Right
VOLUME 4/2019 - Issue 2 [GENDER MATTERS], Pages: 269 - 271 published: 2020-02-07The Right to Housing: A Holistic Perspective. From Concept to Advocacy, Policy, and Practice
VOLUME 7/2022 - Issue 2 [The Right to Housing], Pages: 269 - 267 published: 2023-01-10In This Issue [1/2022]
VOLUME 7/2022 - Issue 1 , Pages: 5 - 6 published: 2022-07-22Baukultur in a Cybernetic Age: A Conversation
VOLUME 6/2021 - Issue 1 , Pages: 7 - 28 published: 2021-05-14We received and we gladly publish this conversation among distinguished theorists and scholars on an important topic, also aligned with the cross-disciplinary mission of our journal. [MS]
ABSTRACT - The article offers a multi-author conversation charting the future of architecture in light of the apparent tension between Baukultur, which combines the culture of building and the building of this culture, and the rapid changes brought about by digital technology, embracing cybernetics and artificial intelligence. The article builds on a discussion of Baukultur to debate in what sense buildings are “machines for living in,” then examines neuromorphic architecture wherein cybernetic mechanisms help buildings sense the needs of their occupants. It closes with an example of a building complex, Kampung Admiralty, that combines cybernetic opportunities with a pioneering approach to building “community and biophilia” into our cities. This article interleaves an abridged version of Michael Arbib’s (2019) article “Baukultur in a Cybernetic Age,” 1 with extensive comments by the co-authors.
Gender Matters. The Grand Architectural Revolution
VOLUME 4/2019 - Issue 2 [GENDER MATTERS], Pages: 273 - 279 published: 2020-02-07A Right to Housing: A Compelling Idea and an Elusive Reality
VOLUME 7/2022 - Issue 2 [The Right to Housing], Pages: 287 - 297 published: 2023-01-10Japanese Architecture Returns to Nature: Sou Fujimoto in Context
VOLUME 7/2022 - Issue 1 , Pages: 7 - 36 published: 2022-05-16We received and we gladly publish a contribution by distinguished author Prof. Botond Bognar. [MS]
ABSTRACT - The essay introduces the development of Sou Fujimoto’s architecture as it has been influenced by various sources and experiences leading to his recently completed and highly recognized major project, the House of Hungarian Music in Budapest. Among these influences the contemporary economic and political conditions in Japan and beyond, as well as the nature-inspired work of prominent Japanese designers are discussed. Touching upon the seminal work by Tadao Ando and Toyo Ito, the essay also highlights the contrasts and occasional similarities between the so-called “White School” and “Red School” in contemporary Japanese architecture, in referencing nature as the primary source of their designs. Today, these “schools” are best represented, respectively, by the activities of SANAA and Kengo Kuma. Although Fujimoto’s architecture is clearly derivative and part of the radically minimalist White School, the House of Hungarian Music reveals an intimacy and richness
in articulating its relationship to the surrounding natural environment, which quality, if perhaps momentarily, points beyond the minimalism of the “Whites.”
Levitas
VOLUME 6/2021 - Issue 1 , Pages: 29 - 46 published: 2021-05-10We received and we gladly publish this contribution by distinguished designer and theorist Ian Ritchie, as an example of that bridging research and practice which our journal intends to promote and disseminate. [MS]
ABSTRACT - The design and engineering development of two apex connected square woven flat surfaces, each constrained at ground level by three anchors and lifted to form a 3D gridshell whose theoretical geometry is modified by the small sectional profile of the rectangular members made of wood. The warp and weft of the weave are of identical section and made from Italian red oak. The process of artistic investigation is explained and then taken into theoretical designs, computed, and is then tested iteratively through choice of wood, a 33% physical model which is laser surveyed and fed back into the computer model and FEM (Finite Element Method) analysis, and finally followed by a partial full scale mock up, before realising the sculpture at the Arte Sella environmental art park.
At Home with the Collective: Hilberseimer, Labor Unions, and the Women’s Movement
VOLUME 7/2022 - Issue 2 [The Right to Housing], Pages: 299 - 323 published: 2023-02-02While housing could be described as one of the basic forms of architecture and one of its main responsibilities, if not today’s most crucial task, architecture has largely ceased to rethink established forms of living and the politics and economies that surround it. Escaping the pervasive models of profit-based home ownership in the West seems increasingly difficult when housing is dominated by neoliberal market values. Already at the beginning of the twentieth century, however, some architects struggled with similar conditions within the metropolis. Ludwig Hilberseimer’s proposals for new types of living for a new kind of liberated individual are particularly instructive today as they rethought housing as a right, allied with unions in order to rethink its financial models, and learned from activists in the Women’s Movement to question the dominant narratives around heteronormative family structures and domestic labor. In our time of ballooning housing costs, stagnant wages, failed trickle-down economics, and shortages of affordable housing, these urgencies have not lost but only gained momentum.
Urban Autophagy. A New Imaginary for Twenty-First Century Urban Growth
VOLUME 7/2022 - Issue 1 , Pages: 37 - 55 published: 2022-06-06The human, environmental, and political impact of raw material resourcing throughout the global supply chain is a critical facet of any plan to confront accelerating climate change in the twenty-first century. Invoking the work of biologist Dr. Rhonda Patrick on autophagy, a mechanism through which mammalian bodies consume their own dead and dying cells to promote health and longevity, this essay explores the imaginary of Urban Autophagy as a mechanism through which the city can consume itself in order to grow. This essay presents a novel understanding of the limits of our natural resources and proposes a major shift in how we conceive of standard practices for sustainable development. First, this essay defines the model of Urban Autophagy; second, it surveys already-existing practices that support the model of Urban Autophagy; third, it presents a methodology that can be developed and expanded in order to introduce Urban Autophagy into standard practice; and finally, this essay argues for the implications of this approach toward a more ambitious stewardship of the environment and the health and longevity of our cities.
Tarkeeb Gate House and Garden
VOLUME 6/2021 - Issue 1 , Pages: 47 - 67 published: 2021-05-21The “Tarkeeb Gate House and Garden” is part of an ongoing series of design-build explorations focused on enhancing the lives of under-served people through small projects located in oft-overlooked places. Through the revision of a leftover and ill-conceived workspace the new security booth augments and enhances existing campus infrastructure with new architecture that provides pragmatic functions, promotes community equality, and exhibits a social and environmental conscience. Located in a region where service personnel endure long shifts under challenging circumstances, the project seeks to elevate basic human comforts while simultaneously imparting exuberant delight from small-scale design opportunities.
In This Issue [1/2020]
VOLUME 5/2020 - Issue 1 , Pages: 5 - 7 published: 2020-06-24In This Issue [1/2023]
VOLUME 8/2023 - Issue 1 , Pages: 5 - 6 published: 2023-06-27The Right to Housing: Architectural Composition as a Solution
VOLUME 7/2022 - Issue 2 [The Right to Housing], Pages: 325 - 343 published: 2023-01-25Housing is one of the main themes related to the creation of the city and plays a central role in the definition about how people live together. The development of new living strategies face many different fields of interest: urban planning, economy, social sciences, ecology, sustainability, technology. Architectural composition plays a central role in the definition of how all these matters can coexist and how it is possible to increase urban density and people’s quality of life. The analysis of Louis Sauer’s work on low-rise high-density houses outlines a solution useful for a variety of situations. Higher urban density makes it possible to increase real estate income from investments and, consequently, to increase the architectural quality of the buildings as well as the urban landscape. It gives a tangible answer to many aspects related to urban sustainability making the city more compact, reusing brownfields instead of greenfields, facilitating pedestrian cycle mobility or the use of public transport instead of private cars, and thus helping to reduce urban pollution and the use of natural resources.
The Transparency Trilemma: Interrogating Transparency in Architectural Design
VOLUME 7/2022 - Issue 1 , Pages: 57 - 86 published: 2022-06-06In light of emerging dialogues on the negative environmental impact of glass buildings that culminated in the glass building ban proposal in New York City, this paper reinterrogates the meaning and potentials of transparency in architecture. This is done by introducing the concept of the “Transparency Trilemma,” whereby glass envelopes are believed to be unable to provide thermal comfort, environmental sustainability, and optical transparency at the same time. By re-evaluating transparency from technical, spatial, and semantic viewpoints, this paper presents a comprehensive new Transparency Framework for the overall assessment of buildings on these grounds. The use of this framework can facilitate a more holistic evaluation of glass buildings across the full range of their potential meanings and applications, which would support better design and understanding of the role of transparency in contemporary architecture.
Architecture and Soft Kinetics: Scale and Performance
VOLUME 6/2021 - Issue 1 , Pages: 69 - 86 published: 2021-06-14Traditionally buildings are not designed to adapt to the dynamics of fluctuating environmental conditions or changing user needs. Even though today’s technical capabilities for kinetics have advanced significantly, the integration of stable and kinetic elements still presents challenges. The project described in this article integrates “soft” and “hard” elements to produce a dynamic material system that is self-supporting, pliable, and kinetic. It explores a kinetic and formal potential of integrating custom-made soft robotic muscles into a component-based surface. The developed prototype is a light modular construct, with components and patterns of aggregation that work in unison with the silicone muscles to produce a dynamic structure. The proposed material system can be used to construct a kinetic and “programmable” architectural skin that can be integrated with existing or new façade systems. The project is informed by
a history of pneumatic structures, the technology of soft robotics, and a kit-of-parts design strategy.
Out of the Crisis by Design
VOLUME 5/2020 - Issue 2 [HEALTHY URBANISM], Pages: 285 - 287 published: 2021-02-02Blue Urban Commons: A Cross-Examination of Water Bodies an Urban Informality
VOLUME 8/2023 - Issue 1 , Pages: 7 - 21 published: 2023-07-12This study uses the “urban water commons” lens to examine the intricate interplay between urban informality and bodies of water. Case studies from Jakarta, Beirut, Medellín, and Dhaka are analyzed, each illuminating a unique array of challenges. Themes of environmental degradation, involuntary displacement, and infrastructural deficits are prevalent across these urban contexts. The paper stresses the urgent need for comprehensive urban planning strategies that safeguard equitable access to and shared stewardship of urban water resources. It underscores the necessity of government policies that prioritize community involvement, environmental sustainability, and the integration of informal settlements into the wider urban fabric.
Countering the “Troublesome Unit”: Compensatory Design to Create Equity in Social Housing
VOLUME 7/2022 - Issue 2 [The Right to Housing], Pages: 345 - 361 published: 2023-02-01Housing scholars have shown that moving has inherent hazards and can create disruption for social housing residents as well as collective disruption within communities. This paper draws from social housing case study sites in the Pacific Northwest of the United States. Analyzing those apartments with the highest rates of turnover, what property managers call “troublesome units,” revealed architectural attributes that influence frequent moves. These attributes are related to apartment size, layout, and location within the building. To reconcile the resultant inequity in apartment design, this paper proposes a theory of compensatory design, in which the architect offsets unavoidable negative attributes with positive elements to equalize turnovers between apartments. Ultimately, architects who see a troublesome unit, not as a lost cause, but as a challenge to excellent design solutions, will better serve their clients, the residents who live in the buildings, and the communities at large through the reduction of lost housing.
The Wall That Articulates: Characteristics and Operability in Space
VOLUME 7/2022 - Issue 1 , Pages: 87 - 105 published: 2022-06-21This essay stems from a dissertation that studies the “architectural wall” from a conceptual point of view. The wall acts in space in different ways and can present the purpose of emplacement, reference, articulation, enclosure or of an inhabitable wall. Among the wall types studied in the thesis, the wall that performs as an articulation agent is described in this paper. For that matter, a group of architectural works, that translate in a definite manner the operativity of this theory, is presented. Through the analysis of these case-studies, the definition of the type, by its determining properties, is reached. Besides considering this research as a scientific instrument in the field of architecture to understand the comprehensive element “wall,” which further interacts with man and its environment, it is also regarded as a didactical means. Through the acknowledgement of the properties given in the tables and diagrams of the type, it is possible along the process of design to identify this architectural element within its complex play of variables, and thereby use it in a more scrupulous and consequent manner.

